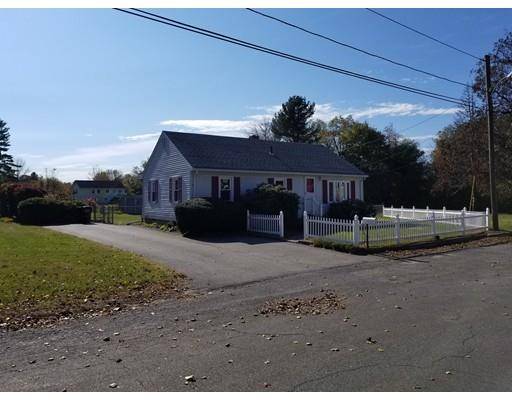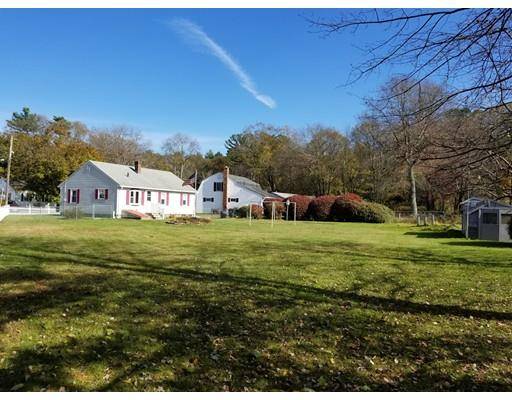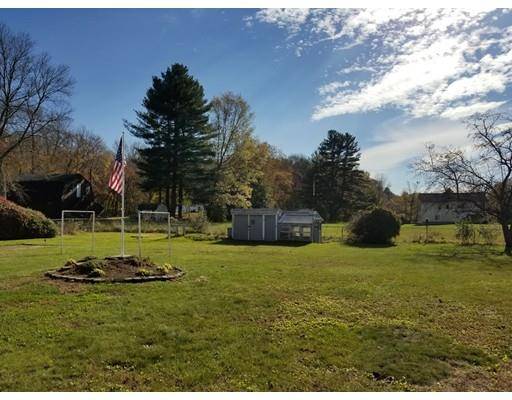For more information regarding the value of a property, please contact us for a free consultation.
Key Details
Sold Price $193,000
Property Type Single Family Home
Sub Type Single Family Residence
Listing Status Sold
Purchase Type For Sale
Square Footage 912 sqft
Price per Sqft $211
MLS Listing ID 72418084
Sold Date 01/28/19
Style Ranch
Bedrooms 3
Full Baths 1
HOA Y/N false
Year Built 1954
Annual Tax Amount $2,576
Tax Year 2018
Lot Size 0.420 Acres
Acres 0.42
Property Description
This is a nice house, could be your home! The home is excellent condition throughout of ownership pride. Roof, Siding, Windows all on the newer side of life, under ten years old. It has a passing Title 5 and new wall to wall carpets in the living room and two of the bedrooms, the third bedroom has real hardwood flooring. The owners have upgraded the electrical with a new service and breaker panel to code! Now the yard, look at spacious flat, fenced in yard to enjoy as you please (septic is on the side and front of property). The Basement? You'd have a modern washer and dryer being sold with the home (as well as a refrigerator in the kitchen!), there's wet bar, work shop and office area. Location? Minutes from major route for any commuting needs and all the area amenities too! A first time buyer, a expanding family or even a downsizing, this home may have what you're looking for.
Location
State MA
County Worcester
Zoning R2
Direction Follow Route 12 to Holbrook Road, second left onto George Street, to Rose Lane on left.
Rooms
Basement Full, Partially Finished, Bulkhead
Primary Bedroom Level First
Kitchen Ceiling Fan(s), Flooring - Stone/Ceramic Tile, Window(s) - Bay/Bow/Box
Interior
Interior Features Wet Bar
Heating Forced Air
Cooling None
Flooring Tile, Carpet
Appliance Refrigerator, Washer, Dryer, Electric Water Heater, Utility Connections for Electric Range, Utility Connections for Electric Oven, Utility Connections for Electric Dryer
Laundry Washer Hookup
Basement Type Full, Partially Finished, Bulkhead
Exterior
Exterior Feature Storage
Fence Fenced
Community Features Public Transportation, Shopping, Tennis Court(s), Park, Walk/Jog Trails, Stable(s), Golf, Medical Facility, Laundromat, Bike Path, Conservation Area, Highway Access, House of Worship, Marina, Public School
Utilities Available for Electric Range, for Electric Oven, for Electric Dryer, Washer Hookup
Roof Type Shingle
Total Parking Spaces 4
Garage No
Building
Lot Description Level
Foundation Concrete Perimeter
Sewer Private Sewer
Water Public
Architectural Style Ranch
Schools
Elementary Schools Chaffee Elem
Middle Schools Oxford Middle
High Schools Oxford High
Others
Senior Community false
Acceptable Financing Contract
Listing Terms Contract
Read Less Info
Want to know what your home might be worth? Contact us for a FREE valuation!

Our team is ready to help you sell your home for the highest possible price ASAP
Bought with Kevin O Connor • RE/MAX Acclaim
Get More Information
Kathleen Bourque
Sales Associate | License ID: 137803
Sales Associate License ID: 137803



