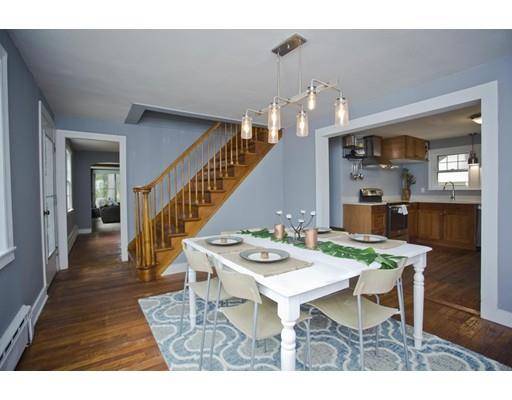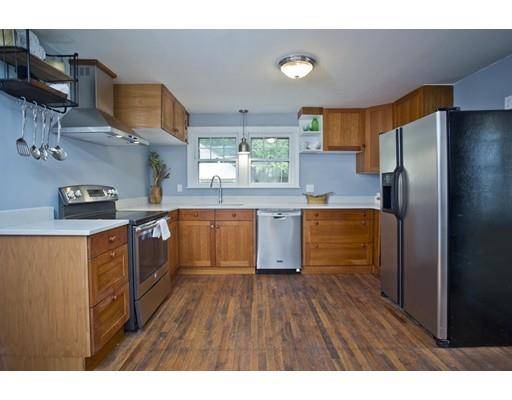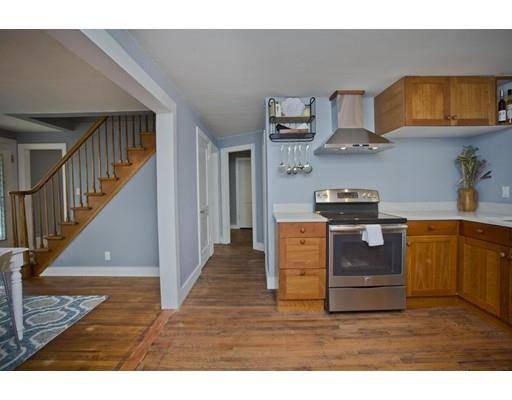For more information regarding the value of a property, please contact us for a free consultation.
Key Details
Sold Price $235,000
Property Type Single Family Home
Sub Type Single Family Residence
Listing Status Sold
Purchase Type For Sale
Square Footage 1,452 sqft
Price per Sqft $161
MLS Listing ID 72418183
Sold Date 03/08/19
Style Cape
Bedrooms 3
Full Baths 1
Year Built 1950
Annual Tax Amount $3,299
Tax Year 2018
Lot Size 0.260 Acres
Acres 0.26
Property Description
Situated in a fantastic location, this beautiful Cape is chock full of features for your next chapter! Outside, find a recently reshingled roof, wood deck, new driveway and 2 car garage also with new shingles. Inside, you'll find style and convenience throughout with wood floors, an updated kitchen and bath and very cozy living room, thanks to ample natural light, radiant heat in the floors and a stone fireplace with gas stove. Prep your favorite meal in the tasteful and functional kitchen complete with sparkling quartz countertops, stainless steel appliances and some open concept cabinetry. Feast in the adjacent open dining area or three-season porch too! Get a great night's sleep in any of the 3 spacious bedrooms, with one on the first floor for single floor living. The boiler was just replaced too for hassle free heating. With it's convenient location to I84 and the Pike, it's a great central location for those looking to be near Hartford or Boston. Come visit this Sun 11/4 11:30-1
Location
State MA
County Worcester
Direction Off Rte 20
Rooms
Family Room Beamed Ceilings, Flooring - Wall to Wall Carpet, Balcony / Deck, Exterior Access, Gas Stove
Primary Bedroom Level First
Dining Room Flooring - Wood
Kitchen Flooring - Wood
Interior
Interior Features Den
Heating Baseboard, Oil, Propane
Cooling Window Unit(s)
Flooring Wood, Carpet, Laminate, Flooring - Laminate
Fireplaces Number 1
Fireplaces Type Family Room
Appliance Range, Dishwasher, Refrigerator, Utility Connections for Electric Range
Laundry In Basement
Exterior
Garage Spaces 2.0
Community Features Public Transportation, Shopping, Park, Walk/Jog Trails, Medical Facility, Highway Access, House of Worship, Public School
Utilities Available for Electric Range
Roof Type Shingle
Total Parking Spaces 8
Garage Yes
Building
Lot Description Wooded
Foundation Block
Sewer Public Sewer
Water Public
Architectural Style Cape
Read Less Info
Want to know what your home might be worth? Contact us for a FREE valuation!

Our team is ready to help you sell your home for the highest possible price ASAP
Bought with Rebecca Kingston Team • Real Living Realty Professionals, LLC
Get More Information
Kathleen Bourque
Sales Associate | License ID: 137803
Sales Associate License ID: 137803



