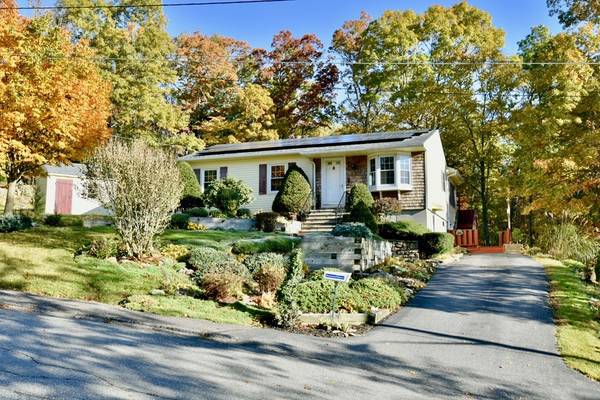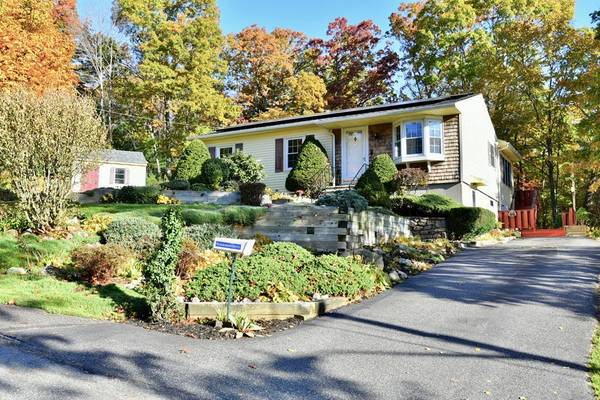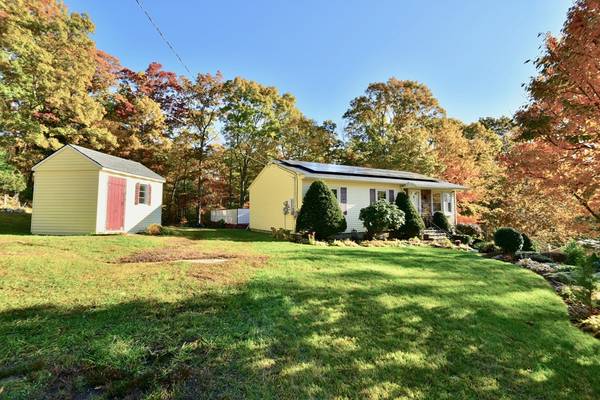For more information regarding the value of a property, please contact us for a free consultation.
Key Details
Sold Price $272,500
Property Type Single Family Home
Sub Type Single Family Residence
Listing Status Sold
Purchase Type For Sale
Square Footage 1,206 sqft
Price per Sqft $225
MLS Listing ID 72419029
Sold Date 12/28/18
Style Ranch
Bedrooms 3
Full Baths 2
Year Built 1973
Annual Tax Amount $3,102
Tax Year 2018
Lot Size 0.420 Acres
Acres 0.42
Property Description
BEST AND FINAL OFFERS DUE 11/5/18 4 PM. What a location, stunning interior, plenty of space and ready for a quick close! Deceptively larger then what it looks from the road, this home is stunning on the interior. Completely painted with tasteful colors with gorgeous hardwood floors on the first floor. Open layout with 2 spacious bedrooms on the first floor, full bath, and a 3rd possible bedroom in the lower level with full bath! The kitchen boasts gorgeous Thermador gas range, Bosch oven and Subzero refrigerator! Generous counter space, and a huge dining room leading to you oversized deck! Lower level completely finished with walk-out basement from the family room! New roof 2018, and solar panels help our your electric costs! The exterior garden beds have been developed from years of love with plantings lovingly and thoughtfully placed for blooms throughout the season! Tucked in the back of the subdivision, this home needs to be seen and is a true beauty with a great lot!
Location
State MA
County Worcester
Zoning R3
Direction google maps
Rooms
Family Room Flooring - Laminate
Basement Full, Finished, Walk-Out Access, Interior Entry
Primary Bedroom Level First
Dining Room Flooring - Hardwood
Kitchen Flooring - Wood, Breakfast Bar / Nook
Interior
Heating Forced Air, Natural Gas
Cooling None
Flooring Wood, Tile, Laminate
Appliance Oven, Dishwasher, Disposal, Countertop Range, Refrigerator, Gas Water Heater, Plumbed For Ice Maker, Utility Connections for Gas Range, Utility Connections for Electric Oven, Utility Connections for Electric Dryer
Laundry In Basement, Washer Hookup
Basement Type Full, Finished, Walk-Out Access, Interior Entry
Exterior
Exterior Feature Rain Gutters, Storage, Stone Wall
Utilities Available for Gas Range, for Electric Oven, for Electric Dryer, Washer Hookup, Icemaker Connection
Roof Type Shingle
Total Parking Spaces 4
Garage No
Building
Lot Description Wooded, Cleared, Gentle Sloping, Level
Foundation Concrete Perimeter
Sewer Public Sewer
Water Public
Architectural Style Ranch
Others
Senior Community false
Read Less Info
Want to know what your home might be worth? Contact us for a FREE valuation!

Our team is ready to help you sell your home for the highest possible price ASAP
Bought with Nicole Vitello • Keller Williams Realty Greater Worcester
Get More Information
Kathleen Bourque
Sales Associate | License ID: 137803
Sales Associate License ID: 137803



