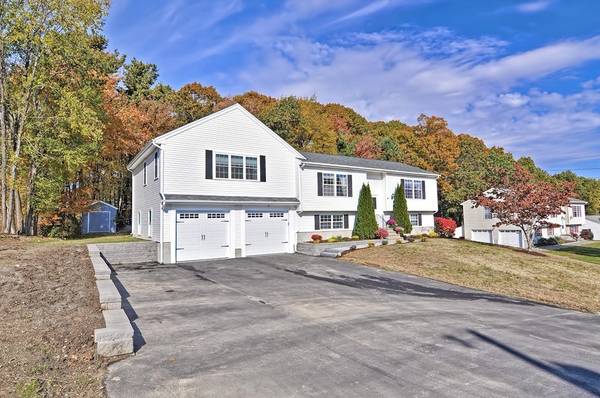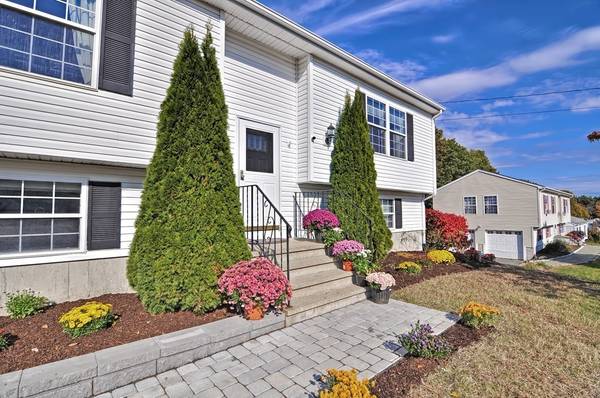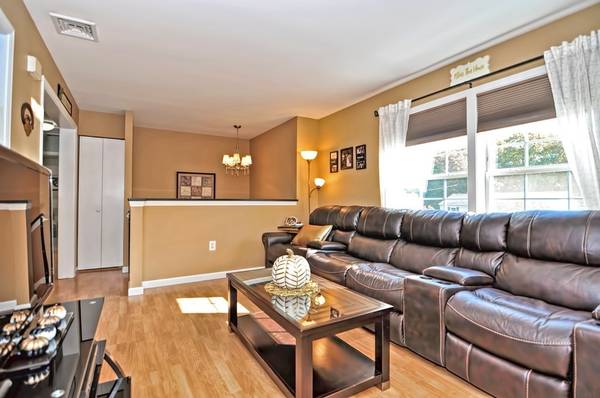For more information regarding the value of a property, please contact us for a free consultation.
Key Details
Sold Price $373,000
Property Type Single Family Home
Sub Type Single Family Residence
Listing Status Sold
Purchase Type For Sale
Square Footage 2,451 sqft
Price per Sqft $152
MLS Listing ID 72419192
Sold Date 12/14/18
Style Raised Ranch
Bedrooms 3
Full Baths 3
HOA Y/N false
Year Built 1995
Annual Tax Amount $3,087
Tax Year 2018
Lot Size 0.490 Acres
Acres 0.49
Property Description
***OPEN HOUSE Sunday Nov.4th 1-3 ***Start the Holiday Season off right with this beautifully maintained and upgraded 3-4 bedrooms, 3 bath home ~ New spacious master suite with lighted tray ceiling,enormous walk-in closet,en-suite w/jetted tub, separate over-sized tiled shower w/glass doors & built-in bench ~ Two other generous sized bedrooms ~ Updated kitchen with granite counters ~ Slider leads out to entertaining sized two tier deck and new custom patio area with fire pit ~ Lower level with Media Room (or 4th bedroom), bright family room with access to newer over-sized 2 car garage with radiant heat and fully insulated. Great neighborhood setting with sidewalks. Great commuter location to Rtes 146,495,395 and Mass Pike.
Location
State MA
County Worcester
Zoning Res
Direction Church St - Highland St - Left on Rumonoski
Rooms
Family Room Bathroom - Half, Closet, Flooring - Wall to Wall Carpet, Open Floorplan, Recessed Lighting, Remodeled
Basement Finished, Interior Entry, Garage Access
Primary Bedroom Level First
Kitchen Ceiling Fan(s), Dining Area, Pantry, Countertops - Stone/Granite/Solid, Deck - Exterior, Exterior Access
Interior
Interior Features Closet, Recessed Lighting, Media Room
Heating Forced Air, Baseboard, Radiant, Propane
Cooling Central Air
Flooring Tile, Carpet, Laminate, Hardwood, Flooring - Wall to Wall Carpet
Appliance Range, Dishwasher, Disposal, Microwave, Refrigerator, Propane Water Heater, Plumbed For Ice Maker, Utility Connections for Electric Range
Laundry In Basement
Basement Type Finished, Interior Entry, Garage Access
Exterior
Exterior Feature Rain Gutters, Storage, Professional Landscaping, Sprinkler System
Garage Spaces 2.0
Fence Fenced
Community Features Shopping, Stable(s), Golf, Medical Facility, Conservation Area, House of Worship, Private School, Public School, Sidewalks
Utilities Available for Electric Range, Icemaker Connection
Roof Type Shingle
Total Parking Spaces 6
Garage Yes
Building
Lot Description Level
Foundation Concrete Perimeter
Sewer Public Sewer
Water Public
Architectural Style Raised Ranch
Schools
Elementary Schools Balmer
Middle Schools Northbridge
High Schools Northbridge
Others
Senior Community false
Read Less Info
Want to know what your home might be worth? Contact us for a FREE valuation!

Our team is ready to help you sell your home for the highest possible price ASAP
Bought with Gerald Simone • Mathieu Newton Sotheby's International Realty
Get More Information
Kathleen Bourque
Sales Associate | License ID: 137803
Sales Associate License ID: 137803



