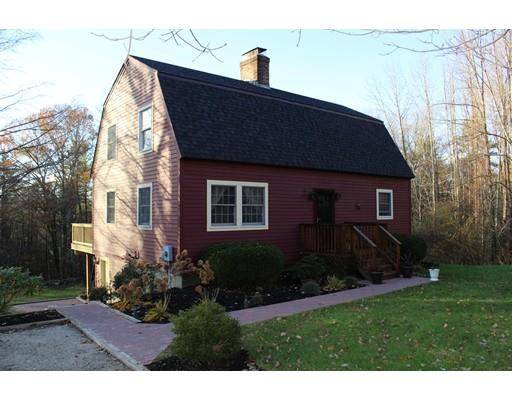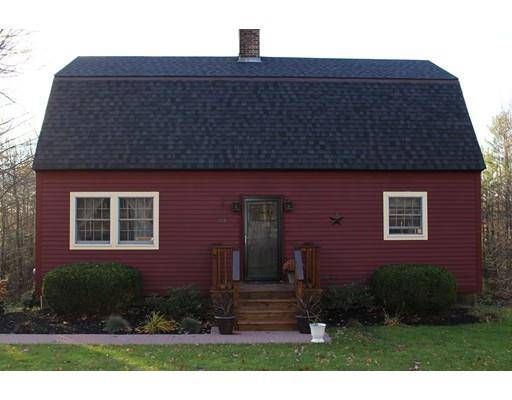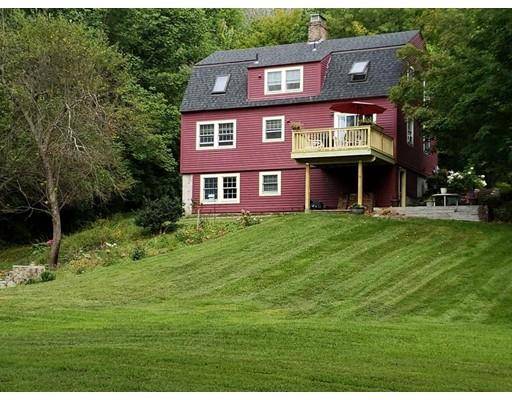For more information regarding the value of a property, please contact us for a free consultation.
Key Details
Sold Price $316,500
Property Type Single Family Home
Sub Type Single Family Residence
Listing Status Sold
Purchase Type For Sale
Square Footage 2,420 sqft
Price per Sqft $130
MLS Listing ID 72419716
Sold Date 04/30/19
Style Colonial, Gambrel /Dutch
Bedrooms 3
Full Baths 2
Half Baths 1
HOA Y/N false
Year Built 1987
Annual Tax Amount $4,988
Tax Year 2018
Lot Size 3.000 Acres
Acres 3.0
Property Description
Mint post & beam colonial w/3 acre lot on a quiet country road, yet convenient to shopping, restaurants, town center & commuting routes. Entry foyer w/WB floor, beamed ceiling & coat closet. Fully equipped eat-in wood cabinet kitchen w/pantry, SS appliances including Jenn-Air propane gas cook top & beamed ceiling. Formal dining area w/WB floor, beamed ceiling & view of back yard. Large front-to-back LR w/brick FP, pellet stove, beamed ceiling, WB floor, trac lighting & slider to deck w/fabulous view of the rear grounds. First floor half bath w/laundry, tile floor, wood cabinets & beamed ceiling. Large MBR w/his & hers walk in closets & beamed vaulted skylit ceiling. 2 more bedrooms w/trac lighting & beamed vaulted skylit ceilings. Main bath w/updated vanity, tile floor & bath surround. Rec room, office & 3/4tile bath w/storage in lower level. Natural woodwork & 6 panel wood doors throughout. The 3 acre lot has a storage shed, garden area, fire pit, brick patio, deck, & stone walls.
Location
State MA
County Worcester
Zoning R
Direction Route 20 to Holland Road.
Rooms
Basement Full, Finished, Walk-Out Access, Interior Entry, Concrete
Primary Bedroom Level Second
Dining Room Beamed Ceilings, Flooring - Wood, Chair Rail, Open Floorplan
Kitchen Beamed Ceilings, Flooring - Stone/Ceramic Tile, Dining Area, Pantry, Breakfast Bar / Nook, Cabinets - Upgraded, Cable Hookup, Open Floorplan, Stainless Steel Appliances, Peninsula
Interior
Interior Features Cable Hookup, High Speed Internet Hookup, Recessed Lighting, Office, Play Room
Heating Central, Baseboard, Oil, Wood
Cooling Other
Flooring Wood, Tile, Vinyl, Carpet, Flooring - Vinyl
Fireplaces Number 1
Fireplaces Type Living Room
Appliance Range, Dishwasher, Indoor Grill, Refrigerator, Washer, Dryer, Water Treatment, Range Hood, Water Softener, Oil Water Heater, Tank Water Heaterless, Plumbed For Ice Maker, Utility Connections for Electric Range, Utility Connections for Gas Oven, Utility Connections for Electric Oven, Utility Connections for Electric Dryer
Laundry Bathroom - Half, Closet/Cabinets - Custom Built, Flooring - Stone/Ceramic Tile, Electric Dryer Hookup, Washer Hookup, First Floor
Basement Type Full, Finished, Walk-Out Access, Interior Entry, Concrete
Exterior
Exterior Feature Storage, Professional Landscaping, Decorative Lighting, Fruit Trees, Garden, Stone Wall
Community Features Shopping, Tennis Court(s), Park, Walk/Jog Trails, Stable(s), Golf, Medical Facility, Laundromat, Bike Path, Conservation Area, Highway Access, House of Worship, Private School, Public School, University
Utilities Available for Electric Range, for Gas Oven, for Electric Oven, for Electric Dryer, Washer Hookup, Icemaker Connection
Waterfront Description Beach Front, Lake/Pond, Unknown To Beach, Beach Ownership(Public)
View Y/N Yes
View Scenic View(s)
Roof Type Shingle
Total Parking Spaces 6
Garage No
Waterfront Description Beach Front, Lake/Pond, Unknown To Beach, Beach Ownership(Public)
Building
Lot Description Wooded, Gentle Sloping, Level
Foundation Concrete Perimeter
Sewer Private Sewer
Water Private
Architectural Style Colonial, Gambrel /Dutch
Schools
Elementary Schools Burgess
Others
Senior Community false
Read Less Info
Want to know what your home might be worth? Contact us for a FREE valuation!

Our team is ready to help you sell your home for the highest possible price ASAP
Bought with Lynda Hafner • ERA Key Realty Services- Spenc
Get More Information
Kathleen Bourque
Sales Associate | License ID: 137803
Sales Associate License ID: 137803



