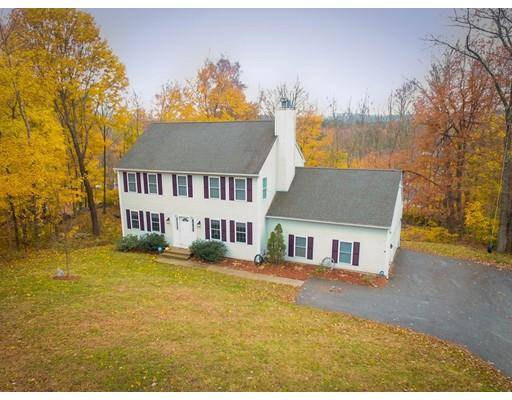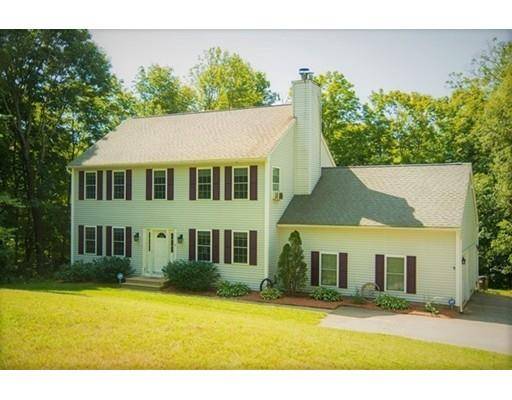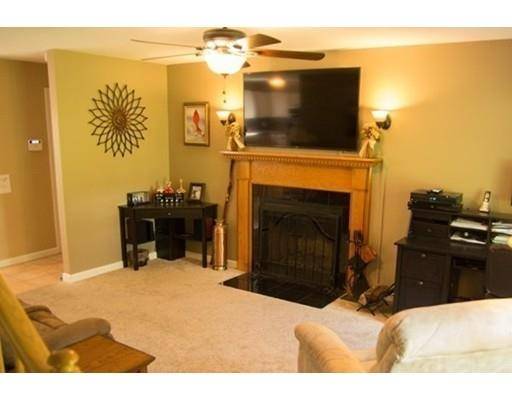For more information regarding the value of a property, please contact us for a free consultation.
Key Details
Sold Price $322,000
Property Type Single Family Home
Sub Type Single Family Residence
Listing Status Sold
Purchase Type For Sale
Square Footage 2,016 sqft
Price per Sqft $159
MLS Listing ID 72420180
Sold Date 04/29/19
Style Colonial
Bedrooms 4
Full Baths 2
Half Baths 1
Year Built 2003
Annual Tax Amount $5,514
Tax Year 2019
Lot Size 0.530 Acres
Acres 0.53
Property Description
MOTIVATED SELLERS FOR THIS YOUNG, FRESH AND LOVELY 2000SF 4 BR COLONIAL WITH MORE LIVING SPACE IN THE WINDOWED WALKOUT LOWER LEVEL! Must see the open concept design - first floor rooms flow from living into formal dining to the updated eat-in kitchen, then fireplaced family room for gracious entertaining and enjoyable family living. You'll have an extra large master BR and bath with a walk-in closet upstairs, plus 3 more BRs and the main bath. BONUS - a walkout basement, currently a nice media room set up with add't'l space for workshop & exercise plus GENERATOR READY & security system! The back yard is private and under the spacious deck there's enclosed storage besides the attached 2 car garage. Town sewer and an ideal dead end road setting for a peaceful spot close to all of Sturbridge's amenities, restaurants and interesting activities, highly regarded schools and easy access to shopping and highways.
Location
State MA
County Worcester
Zoning Res
Direction Off Rt 131 to Hillcrest to Ridge Hill
Rooms
Family Room Flooring - Wall to Wall Carpet
Basement Full, Partially Finished, Walk-Out Access, Interior Entry, Concrete
Primary Bedroom Level Second
Dining Room Flooring - Hardwood
Kitchen Flooring - Stone/Ceramic Tile, Dining Area, Countertops - Stone/Granite/Solid
Interior
Heating Baseboard, Oil
Cooling None
Flooring Tile, Vinyl, Carpet
Fireplaces Number 1
Fireplaces Type Living Room
Appliance Range, Dishwasher, Microwave, Oil Water Heater, Tank Water Heaterless, Utility Connections for Electric Range, Utility Connections for Electric Dryer
Laundry Flooring - Stone/Ceramic Tile, First Floor, Washer Hookup
Basement Type Full, Partially Finished, Walk-Out Access, Interior Entry, Concrete
Exterior
Garage Spaces 2.0
Community Features Golf, Conservation Area, Highway Access, Public School
Utilities Available for Electric Range, for Electric Dryer, Washer Hookup
Roof Type Shingle
Total Parking Spaces 4
Garage Yes
Building
Lot Description Gentle Sloping
Foundation Concrete Perimeter
Sewer Public Sewer
Water Private
Architectural Style Colonial
Schools
Elementary Schools Sturbridge Elem
Middle Schools Tantansqua Jh
High Schools Tantasqua Sh
Read Less Info
Want to know what your home might be worth? Contact us for a FREE valuation!

Our team is ready to help you sell your home for the highest possible price ASAP
Bought with Donna Duca • LAER Realty Partners
Get More Information
Kathleen Bourque
Sales Associate | License ID: 137803
Sales Associate License ID: 137803



