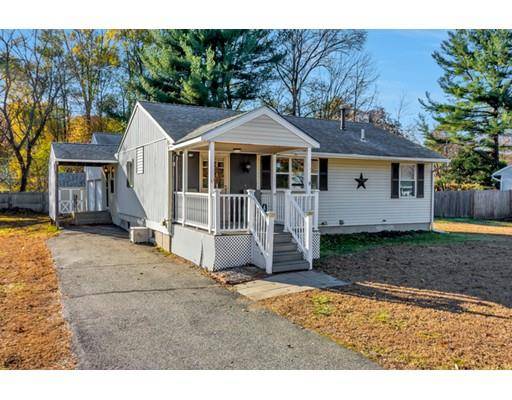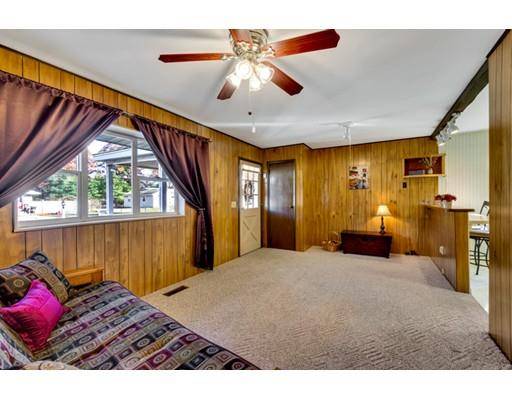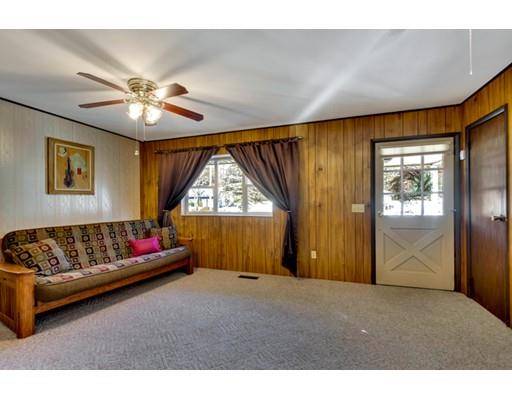For more information regarding the value of a property, please contact us for a free consultation.
Key Details
Sold Price $245,000
Property Type Single Family Home
Sub Type Single Family Residence
Listing Status Sold
Purchase Type For Sale
Square Footage 960 sqft
Price per Sqft $255
Subdivision Whitinsville
MLS Listing ID 72421531
Sold Date 01/15/19
Style Ranch
Bedrooms 3
Full Baths 1
Year Built 1972
Annual Tax Amount $2,905
Tax Year 2018
Lot Size 0.300 Acres
Acres 0.3
Property Description
A charming Ranch full of surprises - the pretty porch opens to a spacious living room that connects to the kitchen with a convenient peninsula and the three quiet bedrooms are together at the other end of the home as well as a full bath. The large dining room behind the kitchen is in unexpected plus, as is the oversized 2 car garage with loads of storage and workspace. Downstairs, the basement goes on and on, and has been used as living space in the past. Lots of storage, lots of potential. The large fenced in backyard is hidden from the road, and sports a beautiful lawn, and a large amazing shed with electricity, a garage door, etc. Behind the scenes are more surprises, with a new furnace, updated electrical and central air! The location in a quiet neighborhood can't be beat, as commuter routes are around the corner, and Worcester and Boston are easily accessible. Cosmetic updating is needed, but the big things are done, and there's little work to make this your own.
Location
State MA
County Worcester
Area Whitinsville
Zoning RES
Direction Church St Ext to Plummer to Laura
Rooms
Basement Full, Partially Finished, Interior Entry, Bulkhead
Primary Bedroom Level First
Dining Room Flooring - Laminate, Exterior Access, Slider
Kitchen Flooring - Vinyl
Interior
Heating Forced Air, Natural Gas
Cooling Central Air
Flooring Carpet, Laminate
Appliance Range, Refrigerator, Gas Water Heater, Utility Connections for Gas Range, Utility Connections for Gas Dryer
Laundry Washer Hookup
Basement Type Full, Partially Finished, Interior Entry, Bulkhead
Exterior
Exterior Feature Storage
Garage Spaces 2.0
Community Features Public Transportation, Shopping, Park, Walk/Jog Trails, Bike Path, Highway Access, Public School
Utilities Available for Gas Range, for Gas Dryer, Washer Hookup
Roof Type Shingle
Total Parking Spaces 4
Garage Yes
Building
Foundation Concrete Perimeter
Sewer Public Sewer
Water Public
Architectural Style Ranch
Schools
Elementary Schools Nbridge Element
Middle Schools Nbridge Middle
High Schools Mbridge Hs
Others
Acceptable Financing Contract
Listing Terms Contract
Read Less Info
Want to know what your home might be worth? Contact us for a FREE valuation!

Our team is ready to help you sell your home for the highest possible price ASAP
Bought with Bonnie Narcisi • Keller Williams Realty Greater Worcester
Get More Information
Kathleen Bourque
Sales Associate | License ID: 137803
Sales Associate License ID: 137803



