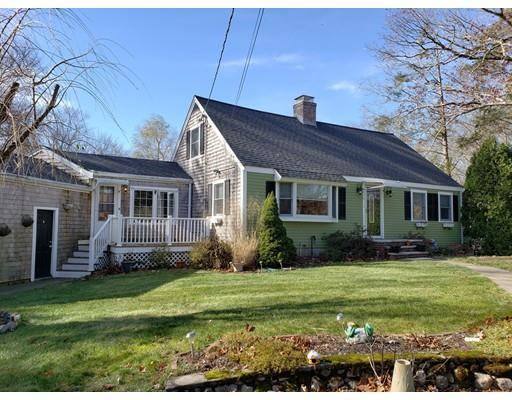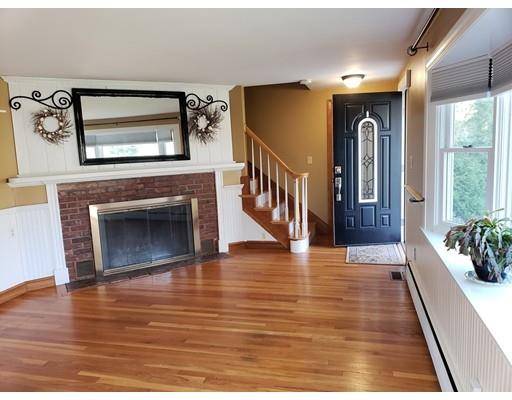For more information regarding the value of a property, please contact us for a free consultation.
Key Details
Sold Price $440,000
Property Type Single Family Home
Sub Type Single Family Residence
Listing Status Sold
Purchase Type For Sale
Square Footage 2,250 sqft
Price per Sqft $195
MLS Listing ID 72424688
Sold Date 03/29/19
Style Cape
Bedrooms 4
Full Baths 2
Year Built 1956
Annual Tax Amount $7,031
Tax Year 2018
Lot Size 1.630 Acres
Acres 1.63
Property Description
Character, charm and a great location make this Hanover home a must-see! Perfect for first time home buyers and growing families! Four generously sized bedrooms plus two full baths (one on each floor) provide all the space you'll need! Handsome hardwood floors and replacement windows throughout. The remodeled kitchen features granite counters, a large island with breakfast bar, and newer stainless steel appliances for modern convenience. Enjoy your spacious three-season room overlooking the lush, fenced in yard! The two-level back deck, hot tub, and above-ground pool are perfect spaces for outdoor entertainment and relaxation. Newer roof and brand new D box for septic system. Four minutes to highway, shopping and restaurants. Seller will entertain offers starting at $450k to $475k.
Location
State MA
County Plymouth
Zoning RES
Direction Use GPS. 123 to Whiting.
Rooms
Family Room Flooring - Hardwood, Window(s) - Bay/Bow/Box
Basement Full, Walk-Out Access, Unfinished
Primary Bedroom Level Second
Dining Room Flooring - Hardwood, Window(s) - Picture
Kitchen Flooring - Stone/Ceramic Tile, Countertops - Stone/Granite/Solid, Kitchen Island, Breakfast Bar / Nook, Cabinets - Upgraded, Stainless Steel Appliances, Gas Stove
Interior
Heating Baseboard, Natural Gas
Cooling Central Air
Flooring Tile, Hardwood
Fireplaces Number 1
Fireplaces Type Family Room
Appliance Range, Dishwasher, Microwave, Refrigerator, Washer, Dryer, Gas Water Heater, Plumbed For Ice Maker, Utility Connections for Gas Range, Utility Connections for Gas Dryer
Laundry Gas Dryer Hookup, Washer Hookup, In Basement
Basement Type Full, Walk-Out Access, Unfinished
Exterior
Exterior Feature Storage, Sprinkler System
Garage Spaces 1.0
Fence Fenced/Enclosed, Fenced
Pool Above Ground
Community Features Shopping, Park, Walk/Jog Trails, Highway Access
Utilities Available for Gas Range, for Gas Dryer, Washer Hookup, Icemaker Connection
Roof Type Shingle
Total Parking Spaces 8
Garage Yes
Private Pool true
Building
Lot Description Level
Foundation Concrete Perimeter
Sewer Private Sewer
Water Public
Architectural Style Cape
Schools
Elementary Schools Cedar
Middle Schools Hanover
High Schools Hanover
Others
Acceptable Financing Contract
Listing Terms Contract
Read Less Info
Want to know what your home might be worth? Contact us for a FREE valuation!

Our team is ready to help you sell your home for the highest possible price ASAP
Bought with Patrick Arena • Keller Williams Realty
Get More Information
Kathleen Bourque
Sales Associate | License ID: 137803
Sales Associate License ID: 137803



