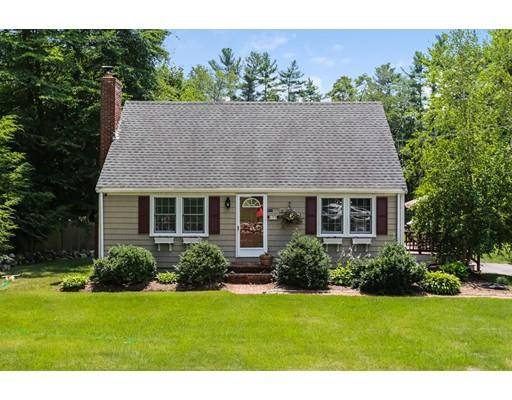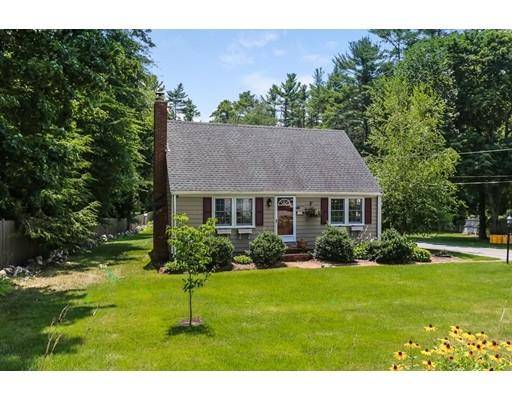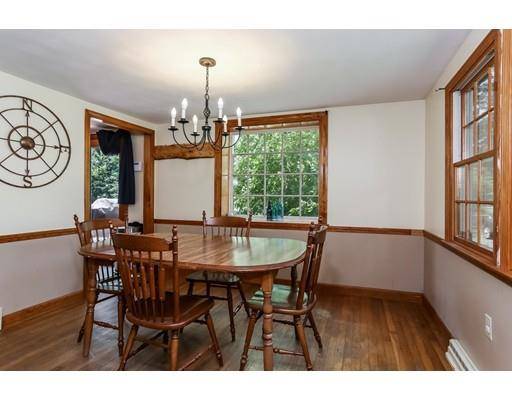For more information regarding the value of a property, please contact us for a free consultation.
Key Details
Sold Price $328,250
Property Type Single Family Home
Sub Type Single Family Residence
Listing Status Sold
Purchase Type For Sale
Square Footage 1,344 sqft
Price per Sqft $244
MLS Listing ID 72425272
Sold Date 01/08/19
Style Cape
Bedrooms 3
Full Baths 2
Half Baths 1
HOA Y/N false
Year Built 1964
Annual Tax Amount $5,143
Tax Year 2018
Lot Size 1.390 Acres
Acres 1.39
Property Description
Welcome to Halifax! This picture perfect Cape is move in ready, and is located in the charming town of Halifax.This home has so much to offer! With 3 spacious bedrooms and tons of living space, you'll have room to roam with your growing family and guests. You'll find the country kitchen and dining area offers plenty of space to entertain. Down the hall you'll find the living room with cozy fireplace/wood stove, also an additional bedroom/office on the main level great for right sizers. Upstairs you will find the master and other bedroom, both generous in size. Oversized windows offers tons of natural light and right off the kitchen there is a large deck, perfect for grilling and outdoor entertaining. The picturesque backyard complete with shed goes on and on. The basement is partially finished, still plenty of room for storage. Pride of ownership shines throughout this well maintained home. Perfect for 1st time home buyers,or if you're looking to downsize. Don't let this one get away!
Location
State MA
County Plymouth
Zoning Res A
Direction Rt 3 N or S, Exit 12 Rt 139 W, to Rt 53 S, Right on Rt 14, to Rt 36 becomes Holmes Street
Rooms
Family Room Flooring - Wall to Wall Carpet, Cable Hookup, High Speed Internet Hookup
Basement Full, Partially Finished, Bulkhead
Primary Bedroom Level Second
Dining Room Flooring - Hardwood, Window(s) - Bay/Bow/Box, Chair Rail
Kitchen Flooring - Stone/Ceramic Tile, Exterior Access, Open Floorplan, Recessed Lighting
Interior
Heating Forced Air, Oil
Cooling None
Flooring Tile, Carpet, Hardwood
Fireplaces Number 1
Fireplaces Type Living Room
Appliance Oven, Dishwasher, Microwave, Countertop Range, Oil Water Heater, Utility Connections for Electric Range, Utility Connections for Electric Oven, Utility Connections for Electric Dryer
Laundry Electric Dryer Hookup, Washer Hookup, In Basement
Basement Type Full, Partially Finished, Bulkhead
Exterior
Exterior Feature Rain Gutters
Community Features Public Transportation, Shopping, Walk/Jog Trails, Medical Facility, House of Worship, Public School, T-Station
Utilities Available for Electric Range, for Electric Oven, for Electric Dryer, Washer Hookup
Roof Type Shingle
Total Parking Spaces 4
Garage No
Building
Lot Description Cleared
Foundation Concrete Perimeter
Sewer Inspection Required for Sale
Water Public
Architectural Style Cape
Schools
Elementary Schools Halifax
Middle Schools Slms
High Schools Slhs
Others
Senior Community false
Acceptable Financing Seller W/Participate
Listing Terms Seller W/Participate
Read Less Info
Want to know what your home might be worth? Contact us for a FREE valuation!

Our team is ready to help you sell your home for the highest possible price ASAP
Bought with Dakota Riley • Keller Williams Realty
Get More Information
Kathleen Bourque
Sales Associate | License ID: 137803
Sales Associate License ID: 137803



