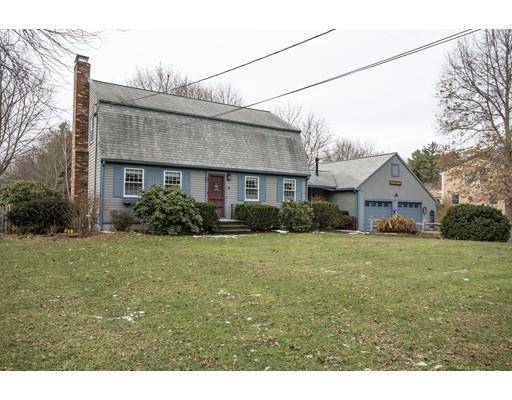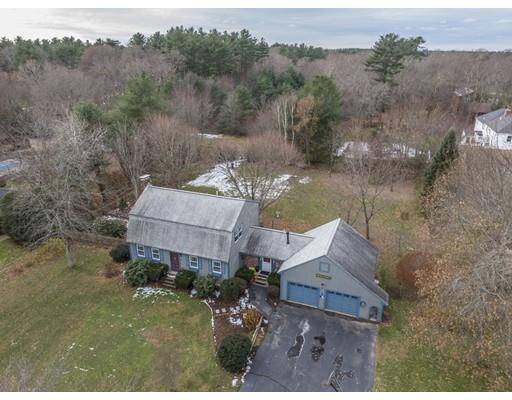For more information regarding the value of a property, please contact us for a free consultation.
Key Details
Sold Price $439,000
Property Type Single Family Home
Sub Type Single Family Residence
Listing Status Sold
Purchase Type For Sale
Square Footage 2,002 sqft
Price per Sqft $219
MLS Listing ID 72425534
Sold Date 02/14/19
Style Colonial, Gambrel /Dutch
Bedrooms 4
Full Baths 2
Year Built 1987
Annual Tax Amount $6,661
Tax Year 2018
Lot Size 0.810 Acres
Acres 0.81
Property Description
Welcome home! This spacious, well-maintained home offers 4 bedrooms with cedar-floored closets, 2 full baths and has a brand new septic system, The expansive, fenced in yard offers lots of landscaping/gardening potential and is perfect for entertaining. There are two decks, piping for a gas grill and a 3 season enclosed porch with beautiful beamed cathedral ceilings. Inside, the large kitchen has a gas stove, plenty of cabinet and counter space, a closet and adjacent dining room. The living room has beautiful hardwood flooring and a fireplace; the family room also has carpeting and features a gas heat stove and a beamed ceiling. There are washer and gas dryer hookups in the first floor bathroom; washer and both gas and electric dryer hookups in the basement. Additionally, there is an attached two-car garage with interior and exterior access. This beautiful home is move-in ready. Schedule your private viewing today!
Location
State MA
County Plymouth
Zoning 100
Direction Route 106 to Bridge St to Crescent St to Fieldcrest Dr
Rooms
Family Room Ceiling Fan(s), Beamed Ceilings, Flooring - Wall to Wall Carpet, Window(s) - Bay/Bow/Box, Exterior Access, Sunken, Gas Stove
Basement Full, Partially Finished, Interior Entry, Bulkhead, Concrete
Primary Bedroom Level Second
Dining Room Flooring - Hardwood
Kitchen Flooring - Laminate, Countertops - Stone/Granite/Solid, Gas Stove
Interior
Interior Features Cathedral Ceiling(s), Beamed Ceilings, Sun Room
Heating Forced Air, Natural Gas
Cooling Central Air
Flooring Flooring - Wood
Fireplaces Number 1
Fireplaces Type Living Room
Appliance Range, Dishwasher, Microwave, Gas Water Heater, Utility Connections for Gas Range, Utility Connections for Gas Oven, Utility Connections for Gas Dryer, Utility Connections for Electric Dryer
Laundry Gas Dryer Hookup, Washer Hookup, In Basement
Basement Type Full, Partially Finished, Interior Entry, Bulkhead, Concrete
Exterior
Garage Spaces 2.0
Fence Fenced
Community Features Public Transportation, Shopping, Park, Conservation Area, Public School, T-Station
Utilities Available for Gas Range, for Gas Oven, for Gas Dryer, for Electric Dryer, Washer Hookup
Roof Type Shingle
Total Parking Spaces 8
Garage Yes
Building
Foundation Concrete Perimeter
Sewer Private Sewer
Water Public
Architectural Style Colonial, Gambrel /Dutch
Read Less Info
Want to know what your home might be worth? Contact us for a FREE valuation!

Our team is ready to help you sell your home for the highest possible price ASAP
Bought with Makenna Patriarca • Success! Real Estate
Get More Information
Kathleen Bourque
Sales Associate | License ID: 137803
Sales Associate License ID: 137803



