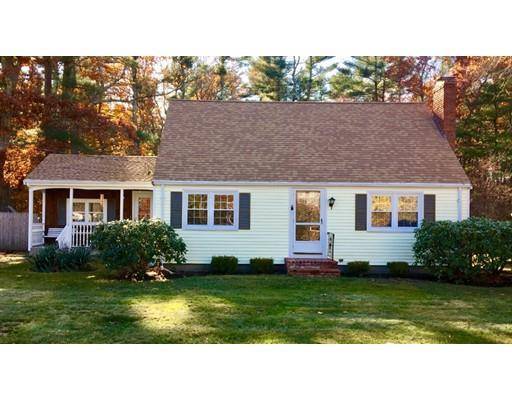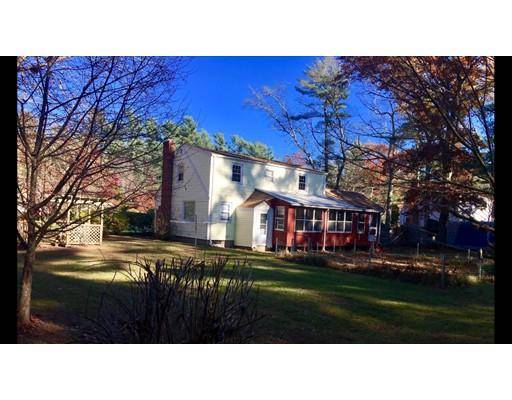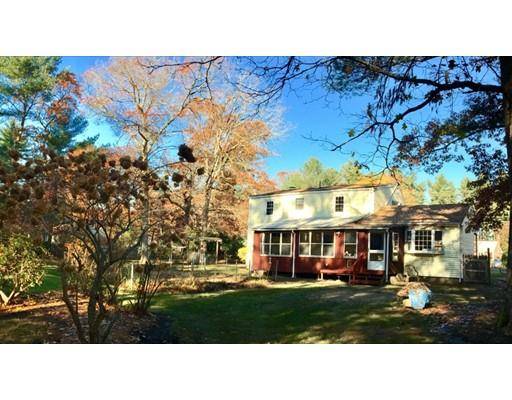For more information regarding the value of a property, please contact us for a free consultation.
Key Details
Sold Price $327,000
Property Type Single Family Home
Sub Type Single Family Residence
Listing Status Sold
Purchase Type For Sale
Square Footage 1,545 sqft
Price per Sqft $211
MLS Listing ID 72425836
Sold Date 03/01/19
Style Cape
Bedrooms 3
Full Baths 2
HOA Y/N false
Year Built 1960
Annual Tax Amount $5,103
Tax Year 2018
Lot Size 0.930 Acres
Acres 0.93
Property Description
Back on Market and better than ever! This beautifully renovated Cape sits on a nice sized country lot and offers a large enclosed 3 season porch, a fenced in garden area, and fruit trees! Kitchen has been updated with stainless steel appliances, granite countertops, extra cabinets, and recessed lighting and boasts a convenient breakfast nook! Need a first floor bedroom? This house has it, along with 2 good sized bedrooms upstairs, each with double closets! There is even a bonus room in the basement! Great commuter location with the commuter rail just minutes away! Don't miss out on this one! Call today for your private showing!
Location
State MA
County Plymouth
Zoning Resid
Direction Route 36 to Oak Street
Rooms
Family Room Closet, Flooring - Wall to Wall Carpet, Window(s) - Bay/Bow/Box
Basement Full, Partially Finished, Interior Entry
Primary Bedroom Level Second
Dining Room Flooring - Hardwood, Chair Rail
Kitchen Flooring - Hardwood, Countertops - Stone/Granite/Solid, Cabinets - Upgraded, Recessed Lighting, Stainless Steel Appliances, Gas Stove
Interior
Interior Features Walk-In Closet(s), Recessed Lighting, Bonus Room
Heating Baseboard, Natural Gas
Cooling None
Flooring Tile, Carpet, Hardwood, Flooring - Wall to Wall Carpet
Fireplaces Number 1
Fireplaces Type Living Room
Appliance Range, Dishwasher, Microwave, Refrigerator, Washer, Dryer, Gas Water Heater, Tank Water Heater, Utility Connections for Gas Range, Utility Connections for Gas Dryer
Laundry Gas Dryer Hookup, Washer Hookup, In Basement
Basement Type Full, Partially Finished, Interior Entry
Exterior
Exterior Feature Storage, Fruit Trees, Garden
Community Features Shopping, Park, Stable(s), Golf, Public School, T-Station
Utilities Available for Gas Range, for Gas Dryer
Waterfront Description Beach Front, Lake/Pond, 1 to 2 Mile To Beach
Roof Type Shingle
Total Parking Spaces 6
Garage No
Waterfront Description Beach Front, Lake/Pond, 1 to 2 Mile To Beach
Building
Lot Description Wooded
Foundation Concrete Perimeter
Sewer Private Sewer
Water Public
Architectural Style Cape
Schools
Elementary Schools Halifax
Middle Schools Silver Lake
High Schools Silver Lake
Others
Senior Community false
Acceptable Financing Contract
Listing Terms Contract
Read Less Info
Want to know what your home might be worth? Contact us for a FREE valuation!

Our team is ready to help you sell your home for the highest possible price ASAP
Bought with Michelle Burt • Success! Real Estate
Get More Information
Kathleen Bourque
Sales Associate | License ID: 137803
Sales Associate License ID: 137803



