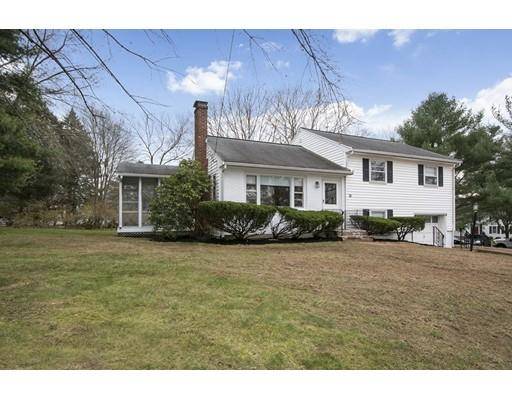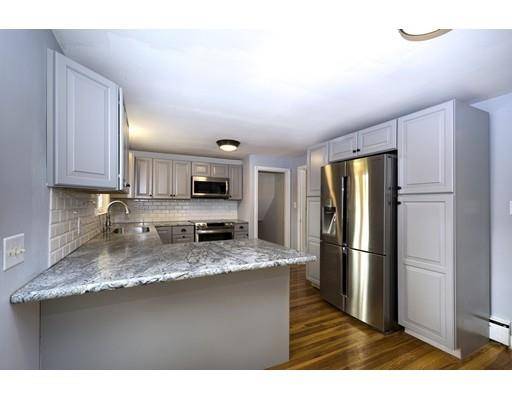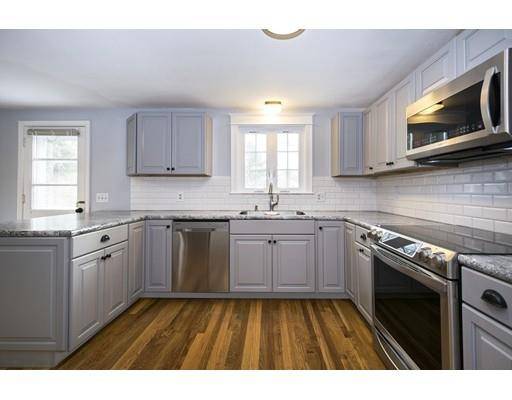For more information regarding the value of a property, please contact us for a free consultation.
Key Details
Sold Price $580,000
Property Type Single Family Home
Sub Type Single Family Residence
Listing Status Sold
Purchase Type For Sale
Square Footage 1,400 sqft
Price per Sqft $414
Subdivision Liberty Pole
MLS Listing ID 72426264
Sold Date 05/28/19
Bedrooms 3
Full Baths 1
Half Baths 1
HOA Y/N false
Year Built 1956
Annual Tax Amount $6,030
Tax Year 2018
Lot Size 0.340 Acres
Acres 0.34
Property Description
Wonderful opportunity to live in much desirable LIBERTY POLE neighborhood. This charming multi level home is located on an expansive corner lot. Renovated eat-in kitchen with warm gray cabinets, stainless steel appliances and sliders to an adjacent screened porch. Lovely living room with wood burning fireplace, three bedrooms with hardwood floors and updated baths. The lower level offers family room, half bath with laundry in addition to a basement and one car garage. This property is waiting to add your finishing touches or expansion opportunities. Walking distance to South School and convenient to shopping, restaurants, commuter rail and ferry and route 3.
Location
State MA
County Plymouth
Zoning R
Direction Main to Liberty Rd to Colonial
Rooms
Family Room Ceiling Fan(s), Flooring - Wall to Wall Carpet, Exterior Access
Basement Full, Partially Finished
Primary Bedroom Level Second
Kitchen Closet/Cabinets - Custom Built, Flooring - Hardwood, Dining Area, Countertops - Upgraded, Breakfast Bar / Nook, Deck - Exterior, Exterior Access, Slider
Interior
Heating Baseboard, Oil
Cooling Wall Unit(s)
Flooring Carpet, Hardwood, Wood Laminate
Fireplaces Number 1
Fireplaces Type Living Room
Appliance Range, Dishwasher, Disposal, Microwave, Utility Connections for Electric Range, Utility Connections for Electric Oven, Utility Connections for Electric Dryer
Laundry In Basement, Washer Hookup
Basement Type Full, Partially Finished
Exterior
Garage Spaces 1.0
Community Features Public Transportation, Shopping, Pool, Tennis Court(s), Park, Walk/Jog Trails, Golf, Medical Facility, Bike Path, Conservation Area, Highway Access, House of Worship, Marina, Private School, Public School, T-Station
Utilities Available for Electric Range, for Electric Oven, for Electric Dryer, Washer Hookup
Roof Type Shingle
Total Parking Spaces 4
Garage Yes
Building
Lot Description Corner Lot
Foundation Concrete Perimeter
Sewer Private Sewer
Water Public
Schools
Elementary Schools South
Middle Schools Hingham
High Schools Hingham
Read Less Info
Want to know what your home might be worth? Contact us for a FREE valuation!

Our team is ready to help you sell your home for the highest possible price ASAP
Bought with Mary Ann Quinn • William Raveis R.E. & Home Services
Get More Information
Kathleen Bourque
Sales Associate | License ID: 137803
Sales Associate License ID: 137803



