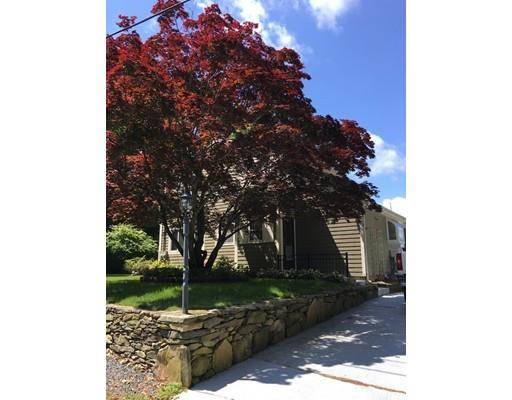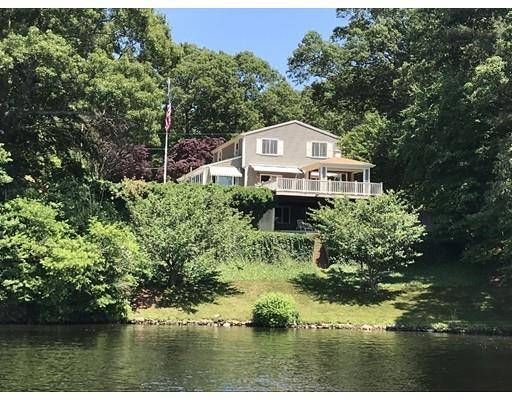For more information regarding the value of a property, please contact us for a free consultation.
Key Details
Sold Price $499,000
Property Type Single Family Home
Sub Type Single Family Residence
Listing Status Sold
Purchase Type For Sale
Square Footage 2,248 sqft
Price per Sqft $221
MLS Listing ID 72426800
Sold Date 02/28/19
Style Colonial
Bedrooms 3
Full Baths 1
Half Baths 1
HOA Y/N false
Year Built 1957
Annual Tax Amount $5,768
Tax Year 2018
Lot Size 0.500 Acres
Acres 0.5
Property Description
DIRECT WATERFRONT! Huge Price Reduction ! Motivated Sellers! New Price & Newly painted Interior gives a fresh modern feel to this gorgeous home on the water Beautiful setting for this nicely cared for home on East Monponsett Lake. Its not every day you get an opportunity to own this type of property There are spectacular views of both lakes from almost every room in the house. Spacious&open layout makes for great living space.The Kitchen/Dining area is made for get togethers.It is 36' long with beautiful granite counter tops and an extensive amount of cabinetry.Both bathrooms are attractive and in great condition. Enjoy waking up every morning in this large master bedroom with views that overlook both lakes.The lower level is partially finished and walks out to stairs that lead to your own lake front area. The 29'x26' deck has sliders from both the dining & living room.the gazebo on the deck and enjoy of the scenic views of both lakes. Whole house generator.
Location
State MA
County Plymouth
Zoning Resid
Direction Holmes Street to Cedar Street to Baker Court
Rooms
Basement Full, Partially Finished, Walk-Out Access
Interior
Heating Forced Air, Oil, Electric
Cooling Central Air
Flooring Tile, Carpet, Hardwood
Appliance Oven, Microwave, Countertop Range, Electric Water Heater, Plumbed For Ice Maker, Utility Connections for Gas Range, Utility Connections for Electric Oven, Utility Connections for Electric Dryer
Laundry Washer Hookup
Basement Type Full, Partially Finished, Walk-Out Access
Exterior
Exterior Feature Rain Gutters, Professional Landscaping, Sprinkler System
Community Features Shopping, Walk/Jog Trails, Stable(s), Public School, T-Station
Utilities Available for Gas Range, for Electric Oven, for Electric Dryer, Washer Hookup, Icemaker Connection
Waterfront Description Waterfront, Beach Front, Lake, Frontage, Direct Access, Private, Lake/Pond, Frontage, 0 to 1/10 Mile To Beach, Beach Ownership(Private,Deeded Rights)
View Y/N Yes
View Scenic View(s)
Roof Type Shingle
Total Parking Spaces 6
Garage No
Waterfront Description Waterfront, Beach Front, Lake, Frontage, Direct Access, Private, Lake/Pond, Frontage, 0 to 1/10 Mile To Beach, Beach Ownership(Private,Deeded Rights)
Building
Lot Description Corner Lot, Level, Sloped
Foundation Block
Sewer Inspection Required for Sale, Private Sewer
Water Public
Architectural Style Colonial
Others
Senior Community false
Read Less Info
Want to know what your home might be worth? Contact us for a FREE valuation!

Our team is ready to help you sell your home for the highest possible price ASAP
Bought with Dera Sena • Conway - Abington
Get More Information
Kathleen Bourque
Sales Associate | License ID: 137803
Sales Associate License ID: 137803



