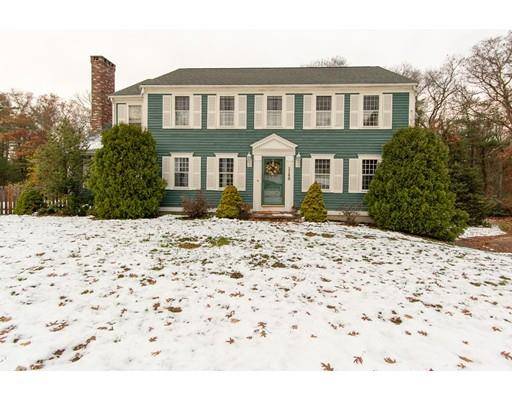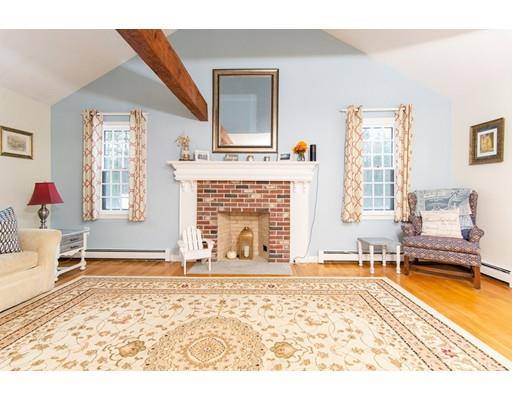For more information regarding the value of a property, please contact us for a free consultation.
Key Details
Sold Price $475,000
Property Type Single Family Home
Sub Type Single Family Residence
Listing Status Sold
Purchase Type For Sale
Square Footage 2,234 sqft
Price per Sqft $212
MLS Listing ID 72426925
Sold Date 02/28/19
Style Colonial
Bedrooms 4
Full Baths 2
Half Baths 1
Year Built 1984
Annual Tax Amount $6,954
Tax Year 2018
Lot Size 0.950 Acres
Acres 0.95
Property Description
Situated far off the road on a large, level yard abutting acres of conservation land is this classic 4 bed, 2.5 bath colonial. The updated kitchen with granite counter tops, stainless appliances and breakfast bar overlooks a cozy family room with a beamed cathedral ceiling, fireplace and access to the deck. A formal dining room with built-ins offer the flexibility of a home office space or serving sideboard and storage. A front to back living room and updated half bath with laundry complete the first floor. The second floor offers 4 bedrooms, including a master suite with an updated private bath and walk-in closet. Three additional bedrooms and full bath offer space for all. The two car garage and unfinished basement offer ample storage. Perfectly located a short distance from rt. 3, the beach, shopping, commuting options and many other amenities!
Location
State MA
County Plymouth
Zoning PD
Direction Rt. 53 to Franklin, on the left.
Rooms
Family Room Cathedral Ceiling(s), Flooring - Hardwood, Balcony / Deck, Exterior Access
Basement Full, Garage Access
Primary Bedroom Level Second
Dining Room Closet/Cabinets - Custom Built, Flooring - Hardwood
Kitchen Closet/Cabinets - Custom Built, Countertops - Stone/Granite/Solid, Breakfast Bar / Nook, Stainless Steel Appliances
Interior
Heating Baseboard, Oil
Cooling None
Fireplaces Number 1
Fireplaces Type Family Room
Laundry First Floor
Basement Type Full, Garage Access
Exterior
Garage Spaces 2.0
Fence Fenced/Enclosed
Community Features Shopping, Walk/Jog Trails, Medical Facility, Conservation Area, House of Worship, Public School
Waterfront Description Beach Front
Total Parking Spaces 4
Garage Yes
Waterfront Description Beach Front
Building
Lot Description Level
Foundation Concrete Perimeter
Sewer Private Sewer
Water Public
Architectural Style Colonial
Others
Acceptable Financing Contract
Listing Terms Contract
Read Less Info
Want to know what your home might be worth? Contact us for a FREE valuation!

Our team is ready to help you sell your home for the highest possible price ASAP
Bought with Steven Louko • Conway - Norwell
Get More Information
Kathleen Bourque
Sales Associate | License ID: 137803
Sales Associate License ID: 137803



