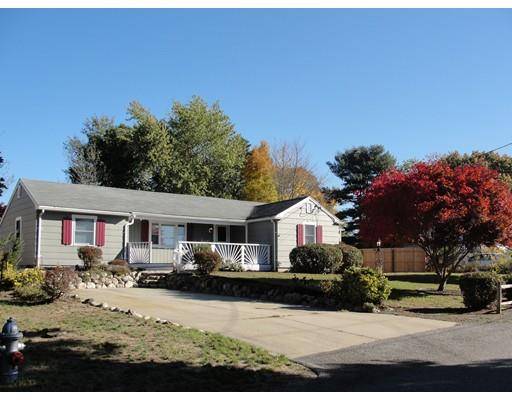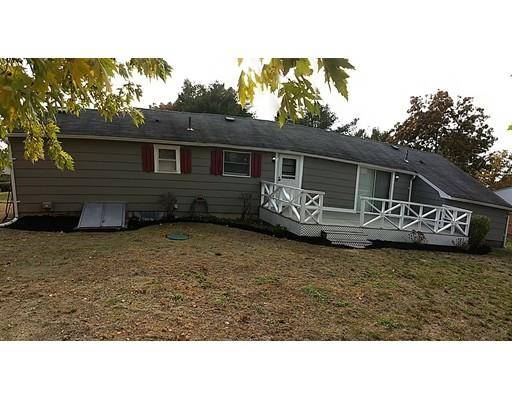For more information regarding the value of a property, please contact us for a free consultation.
Key Details
Sold Price $277,000
Property Type Single Family Home
Sub Type Single Family Residence
Listing Status Sold
Purchase Type For Sale
Square Footage 1,343 sqft
Price per Sqft $206
Subdivision Gateway Shores
MLS Listing ID 72430651
Sold Date 03/26/19
Style Ranch
Bedrooms 3
Full Baths 2
HOA Y/N false
Year Built 1970
Annual Tax Amount $2,410
Tax Year 2018
Lot Size 10,454 Sqft
Acres 0.24
Property Description
WATERVIEW RANCH - 3BR/2BA - The perfect home for a first time home buyer or rental investor with views of the Agawam River leading to Wareham Harbor. Freshly painted inside + out including basement with finished room + workshop. Gleaming wood floors throughout, ceramic tile kitchen/dining area. Berber carpet in Master Bedroom. Large (23x10) decks front + rear w/decorative railings.Large shed w/concrete floor. Concrete driveway, parking for 4 cars. Includes 12x10 shed. washer, dryer, refrigerator, microwave in "as is" condition. Central location near everything located in Gateway Shores planned community.This property will not last long on market. A must see!
Location
State MA
County Plymouth
Area East Wareham
Zoning RES
Direction Cranberry Hwy(Rt 28) to Meadowlark to right on Sandpiper Terrace
Rooms
Basement Full, Partially Finished, Interior Entry, Bulkhead, Concrete
Primary Bedroom Level Main
Kitchen Flooring - Stone/Ceramic Tile, Dining Area, Deck - Exterior, Exterior Access, Lighting - Overhead, Archway
Interior
Interior Features Cable Hookup, Lighting - Overhead, Play Room, High Speed Internet
Heating Baseboard, Oil
Cooling None
Flooring Wood, Tile, Carpet, Flooring - Vinyl
Appliance Range, Microwave, Refrigerator, Washer, Dryer, Oil Water Heater, Tank Water Heaterless, Plumbed For Ice Maker, Utility Connections for Electric Range, Utility Connections for Electric Oven, Utility Connections for Electric Dryer
Laundry Flooring - Vinyl, Cable Hookup, Lighting - Overhead, In Basement, Washer Hookup
Basement Type Full, Partially Finished, Interior Entry, Bulkhead, Concrete
Exterior
Exterior Feature Rain Gutters, Storage, Professional Landscaping, Stone Wall
Fence Fenced/Enclosed, Fenced
Community Features Public Transportation, Shopping, Park, Golf, Medical Facility, Laundromat, Bike Path, Conservation Area, Highway Access, House of Worship, Marina, Public School
Utilities Available for Electric Range, for Electric Oven, for Electric Dryer, Washer Hookup, Icemaker Connection
Waterfront Description Beach Front, Bay, 1 to 2 Mile To Beach, Beach Ownership(Public)
View Y/N Yes
View Scenic View(s)
Roof Type Shingle
Total Parking Spaces 4
Garage No
Waterfront Description Beach Front, Bay, 1 to 2 Mile To Beach, Beach Ownership(Public)
Building
Lot Description Gentle Sloping
Foundation Concrete Perimeter, Irregular
Sewer Private Sewer
Water Public
Architectural Style Ranch
Others
Senior Community false
Acceptable Financing Lender Approval Required
Listing Terms Lender Approval Required
Read Less Info
Want to know what your home might be worth? Contact us for a FREE valuation!

Our team is ready to help you sell your home for the highest possible price ASAP
Bought with Colleen Boyle Jolin • Keller Williams Realty
Get More Information
Kathleen Bourque
Sales Associate | License ID: 137803
Sales Associate License ID: 137803



