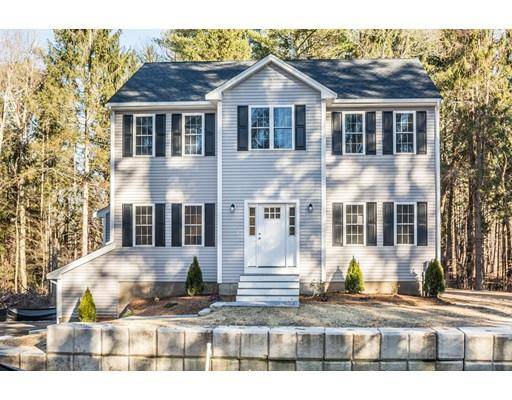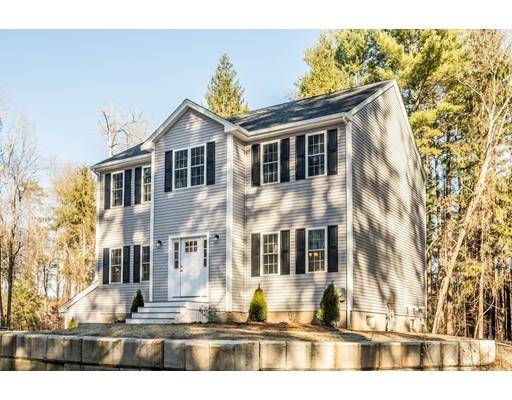For more information regarding the value of a property, please contact us for a free consultation.
Key Details
Sold Price $505,000
Property Type Single Family Home
Sub Type Single Family Residence
Listing Status Sold
Purchase Type For Sale
Square Footage 2,100 sqft
Price per Sqft $240
MLS Listing ID 72430700
Sold Date 04/18/19
Style Colonial
Bedrooms 4
Full Baths 2
Half Baths 1
HOA Y/N false
Year Built 2018
Lot Size 6.270 Acres
Acres 6.27
Property Description
Whether you are starting your day or winding down after a long day..sit back and relax while listening to nature's whispers in your retreat like setting. This is a rare opportunity to own a New Construction home which offers - 4 Bedrooms, 2.5 Baths, 2 Car Garage,over sized eat in kitchen with granite counter tops, kitchen island with granite and mini drink fridge, pantry, double coat closets, custom stone walkway, and so much more ... This home offers an extended driveway offering plenty of parking which leads to your private setting. The beautiful stone walkway is welcoming for family and guests. Enjoy the retreat like setting while you are close to many amenities - convenient highway access, Shopping, Supermarket, Restaurants, and so much more. (For Sale sign will be at the entrance of the driveway).
Location
State MA
County Plymouth
Direction S. Elm to Lincoln Street / Rte 106 to Lincoln St (GPS use 174 Lincoln St, sign at end of driveway)
Rooms
Basement Garage Access
Primary Bedroom Level Second
Dining Room Flooring - Hardwood
Kitchen Closet, Flooring - Hardwood, Pantry, Countertops - Stone/Granite/Solid, Kitchen Island
Interior
Heating Central, Forced Air, Natural Gas
Cooling Central Air
Flooring Carpet, Hardwood, Stone / Slate
Fireplaces Number 1
Fireplaces Type Living Room
Appliance Range, Dishwasher, Microwave, Wine Refrigerator, Other, Tank Water Heaterless, Utility Connections for Gas Range, Utility Connections for Gas Oven
Basement Type Garage Access
Exterior
Exterior Feature Professional Landscaping, Stone Wall
Garage Spaces 2.0
Community Features Public Transportation, Shopping, Medical Facility, Laundromat, Highway Access, Public School
Utilities Available for Gas Range, for Gas Oven
Waterfront Description Stream
Roof Type Shingle
Total Parking Spaces 8
Garage Yes
Waterfront Description Stream
Building
Lot Description Wooded, Easements, Gentle Sloping, Level, Other
Foundation Concrete Perimeter
Sewer Private Sewer
Water Private
Architectural Style Colonial
Others
Senior Community false
Acceptable Financing Contract
Listing Terms Contract
Read Less Info
Want to know what your home might be worth? Contact us for a FREE valuation!

Our team is ready to help you sell your home for the highest possible price ASAP
Bought with Jen Seabury • Keller Williams Realty
Get More Information
Kathleen Bourque
Sales Associate | License ID: 137803
Sales Associate License ID: 137803



