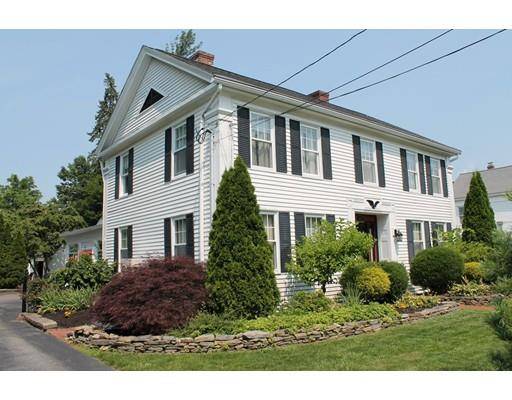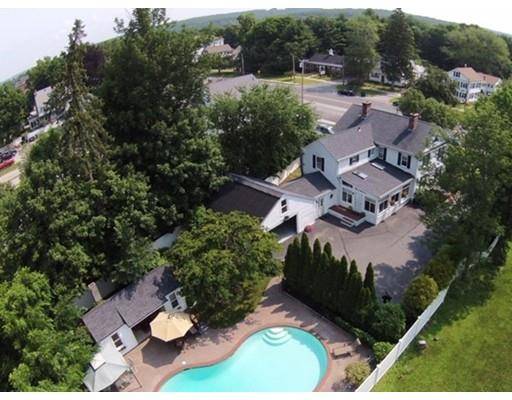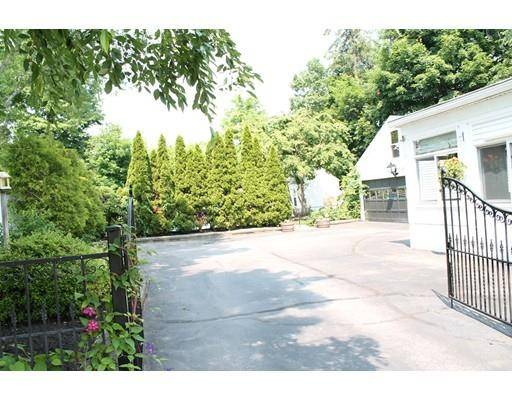For more information regarding the value of a property, please contact us for a free consultation.
Key Details
Sold Price $337,000
Property Type Single Family Home
Sub Type Single Family Residence
Listing Status Sold
Purchase Type For Sale
Square Footage 3,021 sqft
Price per Sqft $111
MLS Listing ID 72431463
Sold Date 05/16/19
Style Colonial, Antique
Bedrooms 4
Full Baths 2
Half Baths 2
HOA Y/N false
Year Built 1860
Annual Tax Amount $5,830
Tax Year 2018
Lot Size 0.300 Acres
Acres 0.3
Property Description
Wonderful opportunity! Impressive 19th century colonial in the Heart of Oxford. Stately rooms, modern conveniences, solid build and the integrity of its era are found within. The property offers professionally landscaped grounds with some great plantings, iron rod fencing, gunite pool with pool house and hot tub, 2 car garage with storage, central air, FP, and much more.The large Colonial has 3/4 bedrooms, 2 full BA & 2 half baths, large rooms that include a vaulted family room, cabinet packed kitchen with center island with granites, dining room and sitting rooms! Roof, windows, & gas heating system have all been upgraded within the last 12 years.This 1860 property is well maintained. Laundry is conveniently located on the second floor BA. There are 2 staircases leading to the upstairs. Great entertaining home with fantastic curb appeal. Commuter friendly to 395 /MA pike/ 290/ 20/146/84
Location
State MA
County Worcester
Zoning CB
Direction MapQuest Please
Rooms
Family Room Skylight, Ceiling Fan(s), Beamed Ceilings
Basement Full, Interior Entry, Bulkhead, Concrete
Primary Bedroom Level Second
Dining Room Flooring - Hardwood
Kitchen Bathroom - Half, Closet, Flooring - Hardwood, Window(s) - Bay/Bow/Box, Pantry, Countertops - Stone/Granite/Solid, Kitchen Island, Exterior Access
Interior
Interior Features Cedar Closet(s), Mud Room, 1/4 Bath, Sauna/Steam/Hot Tub
Heating Steam, Heat Pump, Natural Gas, Electric
Cooling Central Air, Wall Unit(s)
Flooring Tile, Marble, Hardwood
Fireplaces Number 3
Fireplaces Type Living Room, Bedroom
Appliance Range, Oven, Dishwasher, Refrigerator, Washer, Dryer, Gas Water Heater, Plumbed For Ice Maker, Utility Connections for Gas Range, Utility Connections for Electric Oven, Utility Connections for Electric Dryer
Laundry Second Floor, Washer Hookup
Basement Type Full, Interior Entry, Bulkhead, Concrete
Exterior
Exterior Feature Rain Gutters, Storage, Professional Landscaping, Sprinkler System, Decorative Lighting, Garden
Garage Spaces 2.0
Fence Fenced
Pool Pool - Inground Heated
Community Features Public Transportation, Shopping, Highway Access, House of Worship, Public School
Utilities Available for Gas Range, for Electric Oven, for Electric Dryer, Washer Hookup, Icemaker Connection
Roof Type Shingle
Total Parking Spaces 6
Garage Yes
Private Pool true
Building
Lot Description Level
Foundation Stone
Sewer Private Sewer
Water Public
Architectural Style Colonial, Antique
Others
Senior Community false
Acceptable Financing Contract
Listing Terms Contract
Read Less Info
Want to know what your home might be worth? Contact us for a FREE valuation!

Our team is ready to help you sell your home for the highest possible price ASAP
Bought with Luiz Fernando Coelho • 1 Worcester Homes
Get More Information
Kathleen Bourque
Sales Associate | License ID: 137803
Sales Associate License ID: 137803



