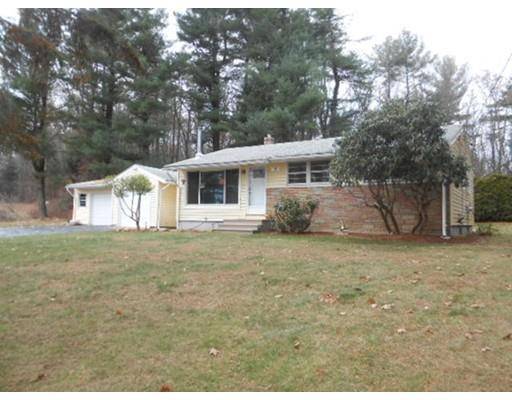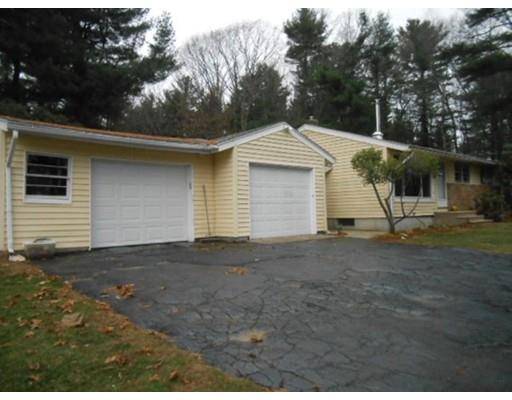For more information regarding the value of a property, please contact us for a free consultation.
Key Details
Sold Price $250,000
Property Type Single Family Home
Sub Type Single Family Residence
Listing Status Sold
Purchase Type For Sale
Square Footage 1,368 sqft
Price per Sqft $182
MLS Listing ID 72432010
Sold Date 02/21/19
Style Ranch
Bedrooms 3
Full Baths 1
Half Baths 1
Year Built 1960
Annual Tax Amount $2,570
Tax Year 2018
Lot Size 2.330 Acres
Acres 2.33
Property Description
Great turn-key updated ranch in such a convenient location very close to route 20! Kitchen has been totally updated with Quartz counter top and sparkling back splash with brand new Energy Star Rated appliances! Generous bright & sunny living room with nice engineered hardwood flooring and cozy wood stove. 3 bedrooms, dining room & hallway all have refinished and gleaming hardwood flooring. Kitchen, mudroom & lower level all have top vinyl waterproof plank flooring. New bath and fixtures. Lower level has a grand finished gathering room with bar and 4 stools! The laundry/utility room is an over-sized and convenient half-bath that will be very handy when entertaining large crowds! Convenient 2 garages with remote openers. Over 2 acres of nice privacy! Tied into town water, betterment paid in full. The outside faucets are hooked up to the well water.
Location
State MA
County Worcester
Area Charlton City
Zoning A
Direction route 20 west to Northside Rd. 4th house on Left.
Rooms
Basement Full, Partially Finished, Interior Entry
Interior
Heating Baseboard, Oil
Cooling None
Flooring Wood, Vinyl
Fireplaces Number 1
Appliance Microwave, ENERGY STAR Qualified Refrigerator, ENERGY STAR Qualified Dishwasher, Range - ENERGY STAR, Oil Water Heater, Electric Water Heater, Utility Connections for Electric Range, Utility Connections for Electric Dryer
Basement Type Full, Partially Finished, Interior Entry
Exterior
Exterior Feature Rain Gutters
Garage Spaces 2.0
Community Features Stable(s), Golf, Laundromat, Highway Access, House of Worship
Utilities Available for Electric Range, for Electric Dryer
Roof Type Shingle
Total Parking Spaces 6
Garage Yes
Building
Foundation Concrete Perimeter
Sewer Private Sewer
Water Public, Private
Architectural Style Ranch
Schools
Elementary Schools Herritage
Middle Schools Cms
High Schools Shep Hill Regnl
Others
Acceptable Financing Contract
Listing Terms Contract
Read Less Info
Want to know what your home might be worth? Contact us for a FREE valuation!

Our team is ready to help you sell your home for the highest possible price ASAP
Bought with Anne Lorenz • Lakefront Living Realty, LLC
Get More Information
Kathleen Bourque
Sales Associate | License ID: 137803
Sales Associate License ID: 137803



