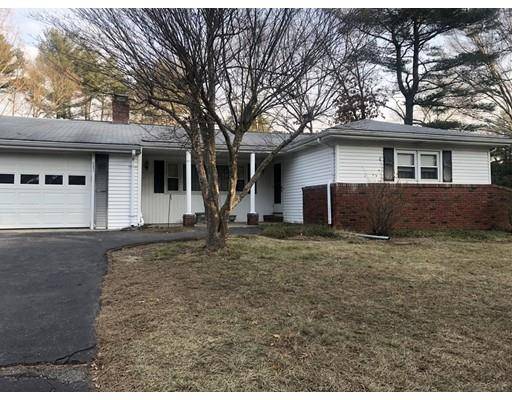For more information regarding the value of a property, please contact us for a free consultation.
Key Details
Sold Price $374,900
Property Type Single Family Home
Sub Type Single Family Residence
Listing Status Sold
Purchase Type For Sale
Square Footage 1,521 sqft
Price per Sqft $246
MLS Listing ID 72432376
Sold Date 01/31/19
Style Ranch
Bedrooms 3
Full Baths 2
Year Built 1966
Annual Tax Amount $5,252
Tax Year 2018
Lot Size 0.690 Acres
Acres 0.69
Property Description
If it's one level living you have been looking for...... This eight room, three bedroom, two full bath spacious Ranch with over 1500 square feet of living space should be on the top of your list. Very close to the Hanover line. Gleaming hardwood floors throughout the living room, dining room, hallways, and all three bedrooms. Entertainment sized living room with cozy brick fireplace and plenty of natural sun light coming through the large picture window. Master bedroom with master bath and double closets. Lots of space in the kitchen with plenty of cabinets and plenty of counter space. Kitchen flows into the dining room which leads to the spacious family room with lots of glass and a door leading out to the exterior deck overlooking the rear yard. Three season porch with amble space to enjoy the seasons as they change. Two car attached garage along with a garden shed with ample storage. Close to shopping, restaurants, and all of the area amenities. Commuter rail only minutes away.
Location
State MA
County Plymouth
Zoning 100
Direction State Street to 247 Adams Circle.
Rooms
Family Room Flooring - Wall to Wall Carpet, Deck - Exterior, Exterior Access
Basement Full
Primary Bedroom Level First
Dining Room Flooring - Hardwood
Kitchen Closet, Flooring - Vinyl, Gas Stove
Interior
Interior Features Ceiling Fan(s), Sun Room
Heating Forced Air, Natural Gas
Cooling Window Unit(s)
Flooring Tile, Vinyl, Hardwood, Flooring - Wall to Wall Carpet
Fireplaces Number 1
Fireplaces Type Living Room
Appliance Range, Dishwasher, Gas Water Heater, Utility Connections for Gas Range, Utility Connections for Electric Dryer
Laundry In Basement, Washer Hookup
Basement Type Full
Exterior
Garage Spaces 2.0
Community Features Shopping, Public School, T-Station
Utilities Available for Gas Range, for Electric Dryer, Washer Hookup
Roof Type Shingle
Total Parking Spaces 6
Garage Yes
Building
Lot Description Wooded
Foundation Concrete Perimeter
Sewer Private Sewer
Water Public
Architectural Style Ranch
Schools
Elementary Schools Indian Head
Middle Schools Hanson Middle
High Schools W. H. Regional
Others
Senior Community false
Read Less Info
Want to know what your home might be worth? Contact us for a FREE valuation!

Our team is ready to help you sell your home for the highest possible price ASAP
Bought with Sayonara De Lima • Trust Realty Solutions, LLC
Get More Information
Kathleen Bourque
Sales Associate | License ID: 137803
Sales Associate License ID: 137803



