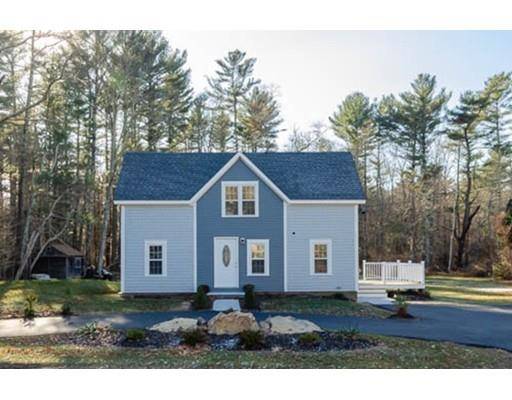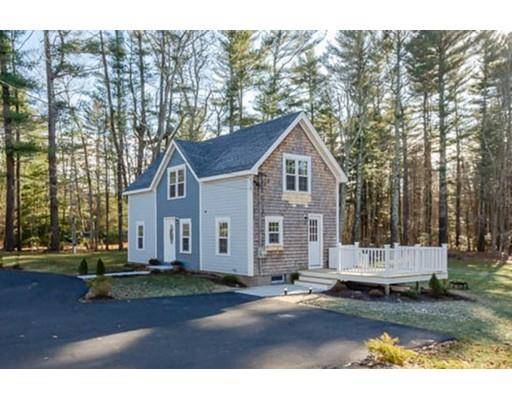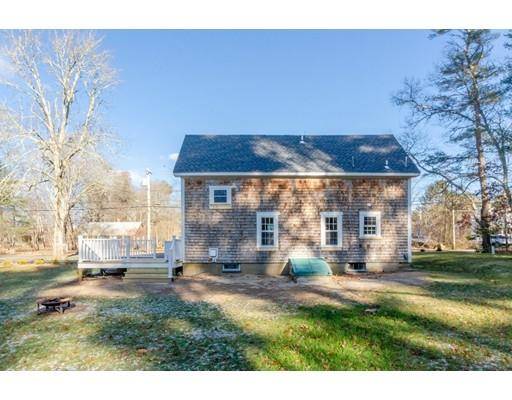For more information regarding the value of a property, please contact us for a free consultation.
Key Details
Sold Price $315,000
Property Type Single Family Home
Sub Type Single Family Residence
Listing Status Sold
Purchase Type For Sale
Square Footage 1,009 sqft
Price per Sqft $312
MLS Listing ID 72432398
Sold Date 04/30/19
Style Farmhouse
Bedrooms 2
Full Baths 1
Half Baths 1
Year Built 1930
Annual Tax Amount $2,167
Tax Year 2019
Lot Size 0.810 Acres
Acres 0.81
Property Description
New Price on this gorgeously renovated Rochester farmhouse. This home has been thoroughly upgraded throughout including electrical, plumbing, windows, siding, septic, kitchen and baths. 466 Rounseville Road which sits close to Plumb Corner, Town Hall, & the Library features 2 beds, 1.5 baths with an open floor plan. The brand new kitchen with its solid wood cabinets, stainless steel apron sink, & stone countertops is an absolute stunner. In addition, the 1st floor features a 1/2 bath that also serves as a convenient laundry room. The 2nd floor includes two nice sized bedrooms along with a beautiful bath with a shower and a separate jacuzzi tub. It's a joy to enter into a home that needs nothing but decorating, and this quaint modern yet country-style house is simply one of those
Location
State MA
County Plymouth
Zoning RA
Direction From 195, Head West on Marion Road, Bear Right at Plumb Corner on Rounseville Road
Rooms
Basement Partially Finished, Bulkhead
Primary Bedroom Level Second
Dining Room Flooring - Hardwood, Open Floorplan, Recessed Lighting, Remodeled
Kitchen Flooring - Hardwood, Dining Area, Countertops - Stone/Granite/Solid, Kitchen Island, Cabinets - Upgraded, Open Floorplan, Recessed Lighting, Remodeled, Stainless Steel Appliances
Interior
Interior Features Sauna/Steam/Hot Tub, Finish - Sheetrock
Heating Forced Air, Oil
Cooling None
Flooring Wood
Appliance Range, Dishwasher, Refrigerator, Range Hood, Utility Connections for Electric Range, Utility Connections for Electric Dryer
Laundry Bathroom - Half, Flooring - Stone/Ceramic Tile, Cabinets - Upgraded, Electric Dryer Hookup, Remodeled, First Floor
Basement Type Partially Finished, Bulkhead
Exterior
Utilities Available for Electric Range, for Electric Dryer
Waterfront Description Beach Front, Harbor, Ocean
View Y/N Yes
View Scenic View(s)
Roof Type Shingle
Total Parking Spaces 6
Garage No
Waterfront Description Beach Front, Harbor, Ocean
Building
Lot Description Cleared
Foundation Block
Sewer Private Sewer
Water Private
Architectural Style Farmhouse
Schools
Elementary Schools Rochester Mem
Middle Schools Orr Jhs
High Schools Orr Hs
Read Less Info
Want to know what your home might be worth? Contact us for a FREE valuation!

Our team is ready to help you sell your home for the highest possible price ASAP
Bought with Fabio Bicho • RE/MAX Vantage
Get More Information
Kathleen Bourque
Sales Associate | License ID: 137803
Sales Associate License ID: 137803



