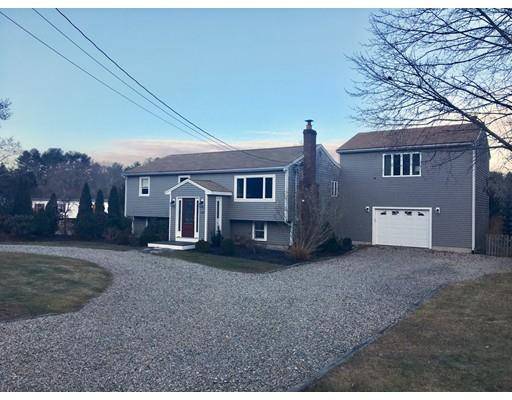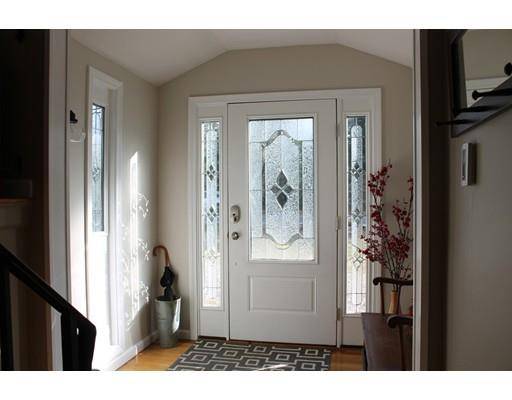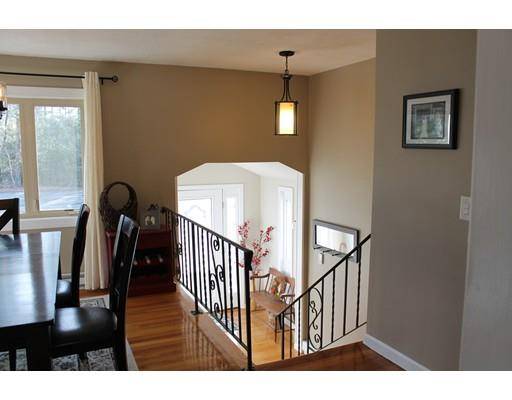For more information regarding the value of a property, please contact us for a free consultation.
Key Details
Sold Price $410,000
Property Type Single Family Home
Sub Type Single Family Residence
Listing Status Sold
Purchase Type For Sale
Square Footage 2,036 sqft
Price per Sqft $201
MLS Listing ID 72432541
Sold Date 02/08/19
Style Raised Ranch
Bedrooms 3
Full Baths 2
HOA Y/N false
Year Built 1965
Annual Tax Amount $5,473
Tax Year 2018
Lot Size 0.690 Acres
Acres 0.69
Property Description
Well maintained, updated, spacious home on a beautifully landscaped lot. Kitchen with tiled floor, granite counter tops and stainless steel appliances. Kitchen overlooks the 16x16 deck and views of the wooded lot. Both bathrooms are updated, one in 2017. Hardwood, Pergo and tiled floors throughout. Two utility rooms and oversized garage are ideal for workshops. Two large recreation rooms for living and entertaining. One room is 24x24, located over the garage, is well separated from the bedrooms,accessible from inside the kitchen or garage. Gas/wood stoves/fireplace on every level, designed for ambiance and efficient heating (Vermont Castings wood stove and Neo 1.6 wood stove insert). Exterior painted in 2016. This meticulous home has many details to be seen - large entryway with new deck, built in bookcases, stone work, ceiling fans, gardens, back yard fire pit, shed, heated garage, circular drive, extra parking and more. OPEN HOUSE Sunday 12/16 - 12-2pm.
Location
State MA
County Plymouth
Zoning R
Direction I-93 S to Kingston. Take exit 9, follow Main Street to Wapping Road.
Rooms
Basement Full, Finished, Walk-Out Access
Interior
Interior Features Internet Available - Broadband
Heating Electric, Propane, Wood
Cooling None
Flooring Wood, Tile, Vinyl, Stone / Slate
Fireplaces Number 3
Appliance Range, Dishwasher, Refrigerator, Electric Water Heater, Utility Connections for Electric Range, Utility Connections for Electric Oven, Utility Connections for Electric Dryer
Laundry Washer Hookup
Basement Type Full, Finished, Walk-Out Access
Exterior
Exterior Feature Rain Gutters, Garden
Garage Spaces 1.0
Community Features Shopping, Tennis Court(s), Park, Highway Access, House of Worship, T-Station
Utilities Available for Electric Range, for Electric Oven, for Electric Dryer, Washer Hookup
Waterfront Description Beach Front, Bay, Beach Ownership(Public)
Roof Type Shingle
Total Parking Spaces 6
Garage Yes
Waterfront Description Beach Front, Bay, Beach Ownership(Public)
Building
Lot Description Wooded
Foundation Concrete Perimeter
Sewer Private Sewer
Water Public
Architectural Style Raised Ranch
Others
Acceptable Financing Contract
Listing Terms Contract
Read Less Info
Want to know what your home might be worth? Contact us for a FREE valuation!

Our team is ready to help you sell your home for the highest possible price ASAP
Bought with Lindsey J. Flaherty • Coldwell Banker Residential Brokerage - Norwell
Get More Information
Kathleen Bourque
Sales Associate | License ID: 137803
Sales Associate License ID: 137803



