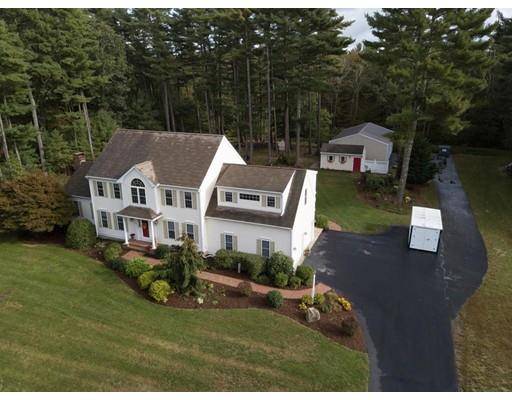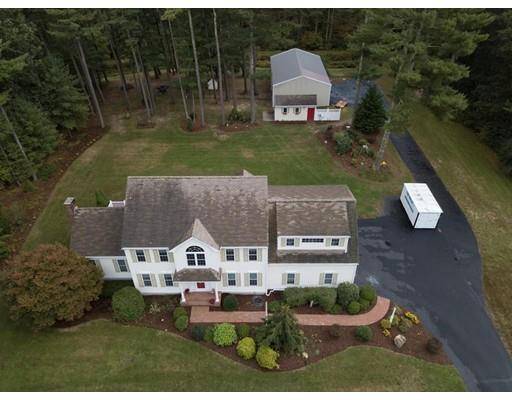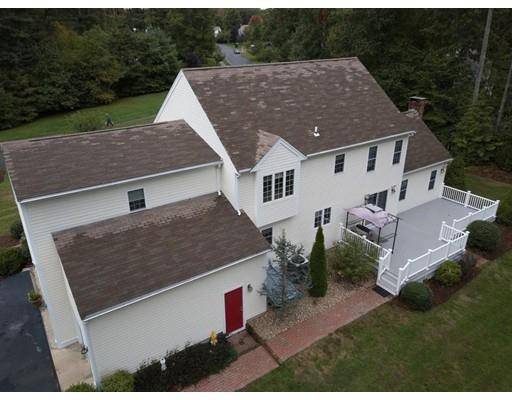For more information regarding the value of a property, please contact us for a free consultation.
Key Details
Sold Price $605,000
Property Type Single Family Home
Sub Type Single Family Residence
Listing Status Sold
Purchase Type For Sale
Square Footage 3,130 sqft
Price per Sqft $193
Subdivision Sub - Division
MLS Listing ID 72438637
Sold Date 06/07/19
Style Colonial
Bedrooms 4
Full Baths 2
Half Baths 1
HOA Y/N false
Year Built 1998
Annual Tax Amount $8,431
Tax Year 2019
Lot Size 1.940 Acres
Acres 1.94
Property Description
The owners of this unique property have completely renovated this amazing property over the last 11 months. Inside, outside, landscaping and barn.This 3,130 s.f. Colonial Home,w/ 4 BRS, 2.5 BAS, finished LL, sits on 1.94 ac. Efficient Galley Kitchen has all newer appliances, granite counter top, custom cabs., sunken family room, W/ fireplace-First flr Landry- hallway to heated / ac 3 car garage.- cozy living room. On the second level are 4 BRS w/ full ba. Master BR IS EXPANSIVE WITH DORMER NOOK. and window seat., master ba w/ jacuzzi tub- double vanity and separate shower. Finished LL with pool room and large closet for storage.( possible in law) ? Grounds are professionally landscaped with various plantings and shrubbery. 1440 sq. Ft. Barn could have many uses.e.g., animals, wood-working, crafts, hobbies, car storage, —- you choose. ROOM FOR POOL OFF REAR OF HOUSE. Near theT, highway,access,. The property has the “ Biggest Bang for the Buck for any property listed in Halifax .
Location
State MA
County Plymouth
Area South Halifax
Zoning Resid
Direction Rt.106 west- left on Rt. 105. - 15 miles left on Orchard Circle to #34
Rooms
Family Room Cathedral Ceiling(s), Flooring - Wall to Wall Carpet
Basement Full
Primary Bedroom Level Second
Dining Room Flooring - Hardwood
Kitchen Flooring - Stone/Ceramic Tile, Pantry, Countertops - Stone/Granite/Solid, Kitchen Island, Cabinets - Upgraded, Deck - Exterior, Open Floorplan, Recessed Lighting, Slider, Stainless Steel Appliances
Interior
Interior Features Entrance Foyer, Central Vacuum, Wired for Sound
Heating Central, Baseboard, Hydronic Floor Heat(Radiant)
Cooling Central Air, None
Flooring Wood, Tile, Vinyl, Carpet, Hardwood, Flooring - Hardwood
Fireplaces Number 1
Fireplaces Type Family Room
Appliance Oil Water Heater, Tank Water Heater, Utility Connections for Electric Range, Utility Connections for Electric Oven, Utility Connections for Electric Dryer
Laundry Bathroom - Half, First Floor, Washer Hookup
Basement Type Full
Exterior
Exterior Feature Rain Gutters, Professional Landscaping, Garden
Garage Spaces 3.0
Community Features Public Transportation, Shopping, Golf, Conservation Area, Highway Access, Public School, T-Station
Utilities Available for Electric Range, for Electric Oven, for Electric Dryer, Washer Hookup
Waterfront Description Beach Front, Lake/Pond, 1 to 2 Mile To Beach, Beach Ownership(Public)
Roof Type Asphalt/Composition Shingles
Total Parking Spaces 10
Garage Yes
Waterfront Description Beach Front, Lake/Pond, 1 to 2 Mile To Beach, Beach Ownership(Public)
Building
Lot Description Wooded, Easements, Gentle Sloping
Foundation Concrete Perimeter
Sewer Inspection Required for Sale, Private Sewer
Water Public, Private
Architectural Style Colonial
Others
Senior Community false
Read Less Info
Want to know what your home might be worth? Contact us for a FREE valuation!

Our team is ready to help you sell your home for the highest possible price ASAP
Bought with Lori Wirtz • Keller Williams Realty Signature Properties
Get More Information
Kathleen Bourque
Sales Associate | License ID: 137803
Sales Associate License ID: 137803



