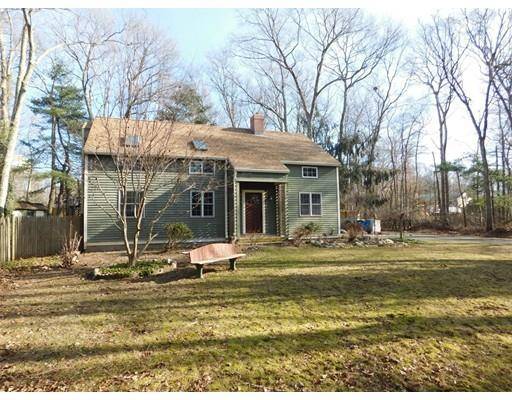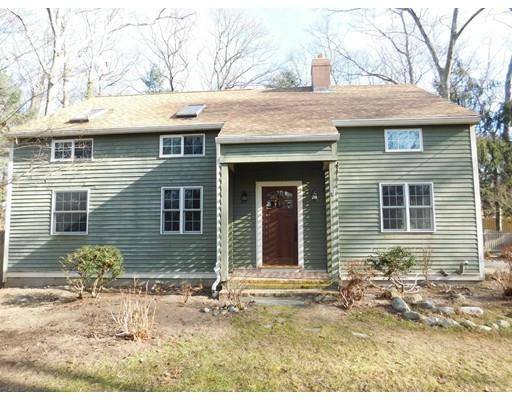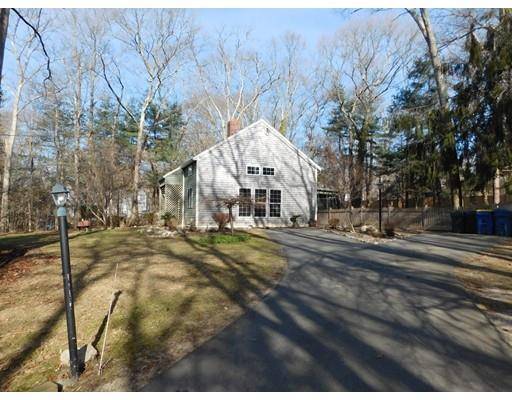For more information regarding the value of a property, please contact us for a free consultation.
Key Details
Sold Price $410,000
Property Type Single Family Home
Sub Type Single Family Residence
Listing Status Sold
Purchase Type For Sale
Square Footage 1,859 sqft
Price per Sqft $220
MLS Listing ID 72442385
Sold Date 02/25/19
Style Cape
Bedrooms 4
Full Baths 2
Year Built 1973
Annual Tax Amount $6,302
Tax Year 2019
Lot Size 0.530 Acres
Acres 0.53
Property Description
For 2019, lets give you something a little different. Finally, we have a custom contemporary cape with 4 bedrooms, 2 full baths located in a great neighborhood. The two story living room gives the rustic feel with a beamed ceiling; floor to ceiling fireplace will be the focal point, letting a wall of windows brighten the room and give the feel of being in nature. Beautifully refinished hardwood floors extend from the living room to the dining room. Recently remodeled kitchen with quartz counters and gas range. 3 bedrooms up and 1 down with a full bath on each level gives you the flexibility of a first floor master or guess quarters. This home has been lovingly maintained and upgraded over the years - Newer windows, roof, HW heater, freshly painted throughout, central air and central vacuum. Walk out the back to the large four season sun room with gas fireplace, opens to the patio and wooded backyard. Plenty of room to play, yet manageable enough to maintain. Open house 1/19 12:30-2:00
Location
State MA
County Plymouth
Zoning 100
Direction RTE 18, to Highland St., to Tardie Terrace
Rooms
Basement Full, Partially Finished, Sump Pump
Primary Bedroom Level Second
Dining Room Flooring - Hardwood
Interior
Interior Features Balcony - Interior, Loft, Central Vacuum
Heating Forced Air, Natural Gas
Cooling Central Air
Flooring Wood, Tile, Carpet, Flooring - Wall to Wall Carpet
Fireplaces Number 1
Fireplaces Type Living Room
Appliance Range, Dishwasher, Microwave, Refrigerator, Washer, Dryer, Gas Water Heater, Plumbed For Ice Maker, Utility Connections for Gas Range, Utility Connections for Gas Dryer
Laundry In Basement
Basement Type Full, Partially Finished, Sump Pump
Exterior
Exterior Feature Rain Gutters, Storage, Garden
Fence Fenced/Enclosed, Fenced
Community Features Shopping, Park, Medical Facility, House of Worship, Private School, Public School, University
Utilities Available for Gas Range, for Gas Dryer, Icemaker Connection, Generator Connection
Roof Type Shingle
Total Parking Spaces 8
Garage No
Building
Lot Description Wooded
Foundation Concrete Perimeter
Sewer Private Sewer
Water Public
Architectural Style Cape
Schools
Elementary Schools Central Elem
Middle Schools Mitchell
High Schools Eb Jr/Sr High
Others
Senior Community false
Acceptable Financing Contract
Listing Terms Contract
Read Less Info
Want to know what your home might be worth? Contact us for a FREE valuation!

Our team is ready to help you sell your home for the highest possible price ASAP
Bought with Barbara Ray • Preferred Properties Realty, LLC
Get More Information
Kathleen Bourque
Sales Associate | License ID: 137803
Sales Associate License ID: 137803



