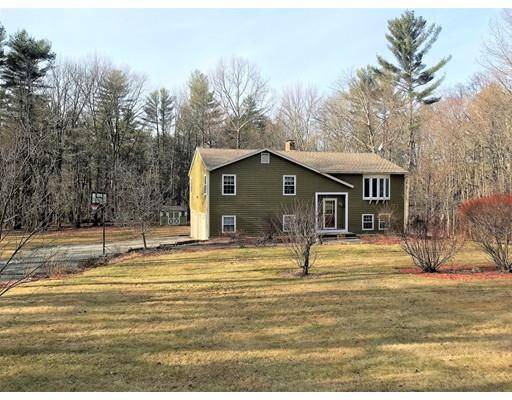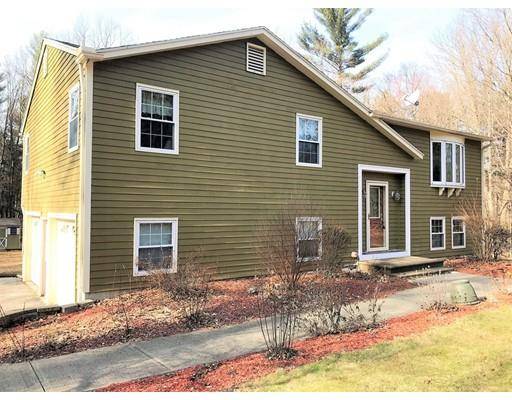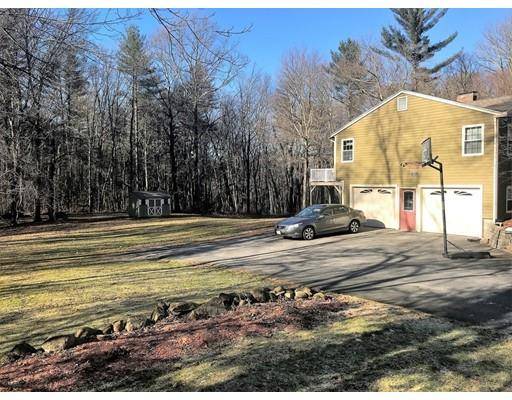For more information regarding the value of a property, please contact us for a free consultation.
Key Details
Sold Price $299,000
Property Type Single Family Home
Sub Type Single Family Residence
Listing Status Sold
Purchase Type For Sale
Square Footage 2,018 sqft
Price per Sqft $148
Subdivision Near Buffum Lake With A Walking Path In Back Of Home Leading To A Great Fishing Spot. You'Ll Love It
MLS Listing ID 72442414
Sold Date 03/25/19
Style Contemporary, Raised Ranch
Bedrooms 3
Full Baths 2
HOA Y/N false
Year Built 1983
Annual Tax Amount $3,168
Tax Year 2018
Lot Size 1.050 Acres
Acres 1.05
Property Description
YOU MUST SEE IT TO APPRECIATE ALL THE FABULOUS FEATURES OF THIS MAGNIFICENT HOME. PERFECT HOME FOR ANYONE WHO IS LOOKING FOR A DESIRABLE LOCATION ON A FLAT 1+ACRE LOT WITH PRIVACY SURROUNDED BY NATURE & HIKING TRAILS AROUND BUFFUMVILLE LAKE JUST STEPS AWAY FROM YOUR BACKYARD. THIS GORGEOUS HOME IS LOCATED IN A QUIET NEIGHBORHOOD WITH NICE HOMES JUST A 5 MINUTE WALK TO BUFFUMVILLE LAKE, WHERE YOU CAN ENJOY DISC GOLF, BOATING, FISHING OR JUST RELAXING. THIS IS THE HOME FOR BUYERS LOOKING FOR THE FINER THINGS IN LIFE & A GREAT DEAL AT THE SAME TIME. MANY FEATURES INCLUDING INSULATED WINDOWS & DOORS, HARDWOODS THROUGHOUT THE 1ST FL, CORIAN COUNTERS, & STAINLESS STEEL APPLIANCES. YOUR FAMILY WILL LOVE SPENDING TIME TOGETHER IN THE BIG HOT TUB THAT IS BUILT-IN THE HUGE DECK WITH MAINTENANCE-FREE TREX COMPOSITE DECK BOARDS. NEAR THE OXFORD TOWN LINE FOR EASY ACCESS TO MARKET BASKET, HOME DEPOT & I-395 TO WORCESTER. CALL NOW FOR DETAILS
Location
State MA
County Worcester
Area Dodge
Zoning A
Direction From Oxford: Charlton Rd to Buffum Dam Rd to Old Webster Rd to Dolge Ct left on Gale Rd
Rooms
Family Room Skylight, Cathedral Ceiling(s), Ceiling Fan(s), Flooring - Hardwood, Balcony / Deck, French Doors, High Speed Internet Hookup, Open Floorplan, Gas Stove
Basement Finished, Interior Entry, Garage Access
Primary Bedroom Level First
Dining Room Flooring - Hardwood, Window(s) - Picture, Breakfast Bar / Nook, Open Floorplan
Kitchen Flooring - Hardwood, Dining Area, Countertops - Stone/Granite/Solid, Breakfast Bar / Nook, Open Floorplan
Interior
Interior Features Bathroom - Full, Closet, Wet bar, Open Floorplan, Great Room, Wet Bar, Internet Available - Broadband
Heating Baseboard, Oil, Propane, Pellet Stove
Cooling Window Unit(s)
Flooring Wood, Tile, Flooring - Wall to Wall Carpet
Fireplaces Number 1
Fireplaces Type Wood / Coal / Pellet Stove
Appliance Range, Dishwasher, Microwave, Refrigerator, Oil Water Heater, Tank Water Heaterless, Utility Connections for Electric Range, Utility Connections for Electric Oven, Utility Connections for Electric Dryer
Laundry Bathroom - Full, Bathroom - 3/4, Flooring - Stone/Ceramic Tile, Electric Dryer Hookup, Washer Hookup, In Basement
Basement Type Finished, Interior Entry, Garage Access
Exterior
Exterior Feature Rain Gutters, Stone Wall
Garage Spaces 2.0
Community Features Public Transportation, Shopping, Park, Walk/Jog Trails, Stable(s), Golf, Medical Facility, Conservation Area, Highway Access, House of Worship, Public School
Utilities Available for Electric Range, for Electric Oven, for Electric Dryer, Washer Hookup
Waterfront Description Beach Front, Lake/Pond, Beach Ownership(Public)
Roof Type Shingle
Total Parking Spaces 10
Garage Yes
Waterfront Description Beach Front, Lake/Pond, Beach Ownership(Public)
Building
Lot Description Wooded, Cleared, Level
Foundation Concrete Perimeter
Sewer Private Sewer
Water Private
Architectural Style Contemporary, Raised Ranch
Schools
Elementary Schools Charlton Elem.
Middle Schools Heritage Middle
High Schools Shepherd Hill
Read Less Info
Want to know what your home might be worth? Contact us for a FREE valuation!

Our team is ready to help you sell your home for the highest possible price ASAP
Bought with Michelle Terry Team • EXIT Real Estate Executives
Get More Information
Kathleen Bourque
Sales Associate | License ID: 137803
Sales Associate License ID: 137803



