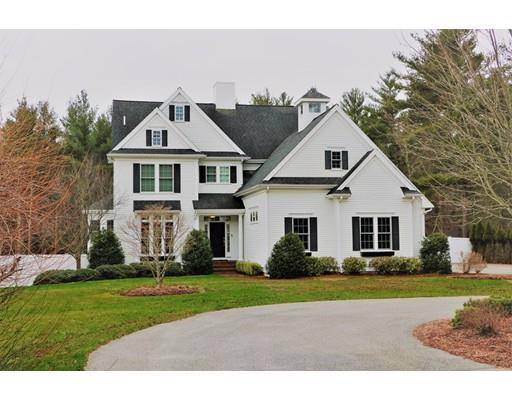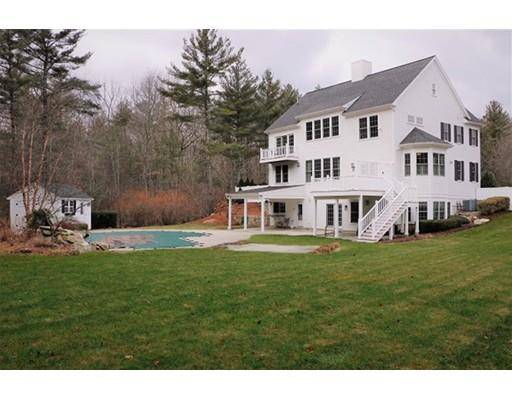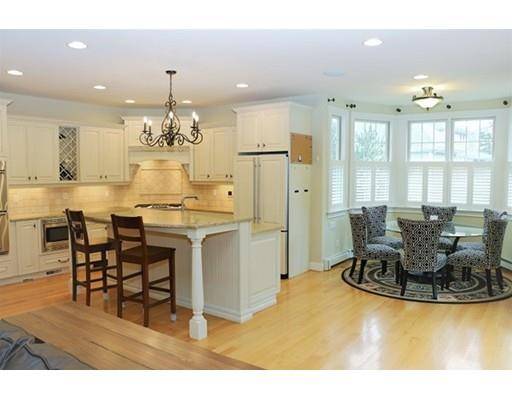For more information regarding the value of a property, please contact us for a free consultation.
Key Details
Sold Price $1,015,000
Property Type Single Family Home
Sub Type Single Family Residence
Listing Status Sold
Purchase Type For Sale
Square Footage 4,600 sqft
Price per Sqft $220
MLS Listing ID 72445238
Sold Date 03/01/19
Style Colonial
Bedrooms 5
Full Baths 3
Half Baths 2
HOA Y/N false
Year Built 2007
Annual Tax Amount $15,062
Tax Year 2019
Lot Size 0.880 Acres
Acres 0.88
Property Description
Picture Perfect Custom Built Colonial. This Elegant home is located at the end of a cul-de-sac on coveted Windward Lane. The open concept floor plan was designed with intricate and exquisite details. Significant hand-crafted moldings and craftsmanship can be appreciated on all 3 levels of this home. Amenities include a dramatic sun drenched Great Room with coffered 11-foot ceiling, gourmet chef's kitchen, large center island, dining area bay windows. A custom library/ office and Home Theatre with wet bar. The Luxurious Master Suite features an ensuite luxury bath and custom closet/dressing room. The in-law/Au pair or teen suite offers bedroom, full bath, kitchen, laundry and living area. Beautifully sited on a large level lot with a spa-like back yard featuring a heated gunite salt water pool with waterfall, covered patio and deck. This coveted lot abuts conservation, surrounded by lush, mature landscaping.
Location
State MA
County Plymouth
Zoning RES
Direction Mann’s to Henderson to Windward
Rooms
Family Room Ceiling Fan(s), Closet/Cabinets - Custom Built, Window(s) - Picture, High Speed Internet Hookup, Open Floorplan, Recessed Lighting
Basement Full, Finished, Walk-Out Access, Interior Entry
Primary Bedroom Level Second
Dining Room Coffered Ceiling(s), Flooring - Hardwood, Window(s) - Picture, Recessed Lighting, Wainscoting
Kitchen Closet/Cabinets - Custom Built, Flooring - Hardwood, Dining Area, Balcony / Deck, Countertops - Stone/Granite/Solid, Countertops - Upgraded, Kitchen Island, Breakfast Bar / Nook, Cabinets - Upgraded, Open Floorplan, Recessed Lighting, Stainless Steel Appliances, Wine Chiller
Interior
Interior Features Pantry, Open Floorplan, Countertops - Stone/Granite/Solid, Wet bar, Cabinets - Upgraded, Closet, Bathroom - Half, In-Law Floorplan, Home Office, Media Room, Entry Hall, Bathroom, Central Vacuum, Wired for Sound
Heating Baseboard, Natural Gas, Fireplace(s)
Cooling Central Air
Flooring Tile, Carpet, Hardwood, Flooring - Hardwood, Flooring - Stone/Ceramic Tile, Flooring - Wall to Wall Carpet
Fireplaces Number 2
Fireplaces Type Living Room
Appliance Oven, Dishwasher, Microwave, Countertop Range, Refrigerator, Washer, Dryer, Gas Water Heater, Plumbed For Ice Maker, Utility Connections for Gas Range, Utility Connections for Gas Oven
Laundry Closet/Cabinets - Custom Built, Flooring - Stone/Ceramic Tile, Second Floor
Basement Type Full, Finished, Walk-Out Access, Interior Entry
Exterior
Exterior Feature Balcony, Rain Gutters, Professional Landscaping, Sprinkler System, Decorative Lighting
Garage Spaces 3.0
Fence Fenced/Enclosed, Fenced
Pool Pool - Inground Heated
Community Features Public Transportation, Shopping, Tennis Court(s), Park, Walk/Jog Trails, Medical Facility, Bike Path, Conservation Area, Highway Access, House of Worship, Private School, Public School, T-Station
Utilities Available for Gas Range, for Gas Oven, Icemaker Connection
Roof Type Shingle
Total Parking Spaces 10
Garage Yes
Private Pool true
Building
Lot Description Cul-De-Sac, Wooded, Level
Foundation Concrete Perimeter
Sewer Private Sewer
Water Public
Architectural Style Colonial
Schools
Elementary Schools Cedar
Middle Schools Hms
High Schools Hhs
Others
Senior Community false
Read Less Info
Want to know what your home might be worth? Contact us for a FREE valuation!

Our team is ready to help you sell your home for the highest possible price ASAP
Bought with Anne Fitzgerald • William Raveis R.E. & Home Services
Get More Information
Kathleen Bourque
Sales Associate | License ID: 137803
Sales Associate License ID: 137803



