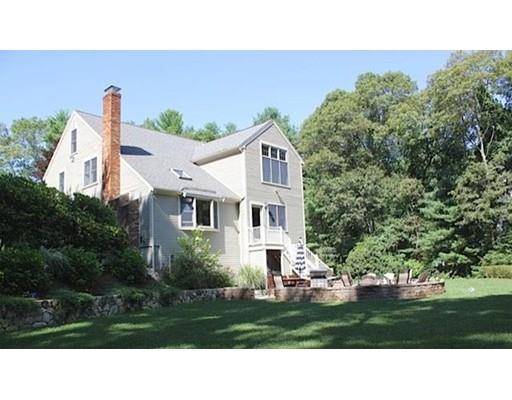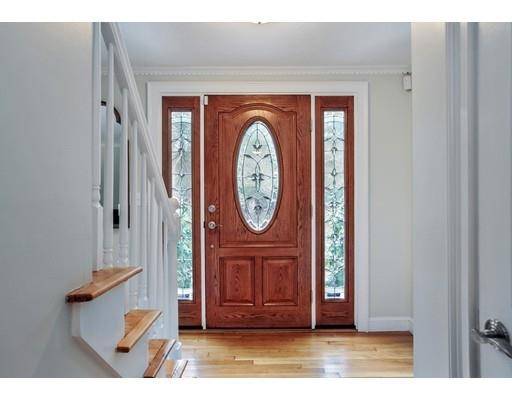For more information regarding the value of a property, please contact us for a free consultation.
Key Details
Sold Price $786,000
Property Type Single Family Home
Sub Type Single Family Residence
Listing Status Sold
Purchase Type For Sale
Square Footage 2,464 sqft
Price per Sqft $318
MLS Listing ID 72445204
Sold Date 02/26/19
Style Colonial
Bedrooms 4
Full Baths 2
Half Baths 1
Year Built 1980
Annual Tax Amount $8,527
Tax Year 2018
Lot Size 1.240 Acres
Acres 1.24
Property Description
Totally renovated colonial in a lovely cul de sac neighborhood moments to Hall's Corner and the bay. Spacious, bright first floor includes a gourmet kitchen with stainless appliances, center island and an expanded eat in area open to a cozy family room. The adjoining formal dining room, center hall entrance, living room and powder room complete the first floor. Second floor offers a gracious private master bedroom with elevated ceilings, magnificent windows and a large dressing area. The gorgeous, tranquil bathroom has a double vanity, jacuzzi tub and tiled shower. There are three additional bedrooms, one en-suite. Fresh paint, hardwoods and Andersen windows throughout the house. The lower level offers a finished recreation room and additional walkout space suitable for a home office or gym. Professionally landscaped yard with patio, stone walls and fire pit perfect for entertaining. Further updates include A/C, furnace/water heater and Nest thermostats. Move in and enjoy!
Location
State MA
County Plymouth
Zoning residen.
Direction Bay Road to Torrey Lane
Rooms
Family Room Skylight, Cathedral Ceiling(s), Flooring - Hardwood, Window(s) - Picture, Cable Hookup
Basement Full, Finished, Walk-Out Access
Primary Bedroom Level Second
Dining Room Flooring - Hardwood
Kitchen Closet, Flooring - Hardwood, Pantry, Countertops - Stone/Granite/Solid, Kitchen Island, Open Floorplan, Recessed Lighting, Remodeled, Stainless Steel Appliances, Gas Stove, Lighting - Pendant
Interior
Interior Features Walk-in Storage, Office, Bonus Room, Foyer
Heating Baseboard, Oil, Propane
Cooling Other
Flooring Tile, Carpet, Laminate, Hardwood, Flooring - Laminate, Flooring - Wall to Wall Carpet
Fireplaces Number 1
Fireplaces Type Family Room
Appliance Trash Compactor, Microwave, Countertop Range, Refrigerator, ENERGY STAR Qualified Dishwasher, Oil Water Heater
Laundry Dryer Hookup - Electric, Washer Hookup, Laundry Closet, Electric Dryer Hookup, In Basement
Basement Type Full, Finished, Walk-Out Access
Exterior
Exterior Feature Storage, Professional Landscaping, Sprinkler System, Decorative Lighting
Garage Spaces 2.0
Fence Invisible
Community Features Public Transportation, Shopping, Pool, Tennis Court(s), Walk/Jog Trails, Conservation Area, House of Worship
Waterfront Description Beach Front, Bay, Ocean, Walk to, Other (See Remarks), Beach Ownership(Public)
Roof Type Shingle
Total Parking Spaces 5
Garage Yes
Waterfront Description Beach Front, Bay, Ocean, Walk to, Other (See Remarks), Beach Ownership(Public)
Building
Lot Description Cleared, Level, Sloped
Foundation Concrete Perimeter
Sewer Private Sewer
Water Public
Architectural Style Colonial
Schools
Elementary Schools Chandler/Alden
Middle Schools Duxbury Middle
High Schools Duxbury High
Others
Acceptable Financing Contract
Listing Terms Contract
Read Less Info
Want to know what your home might be worth? Contact us for a FREE valuation!

Our team is ready to help you sell your home for the highest possible price ASAP
Bought with Jonathan Mark • Waterfront Realty Group
Get More Information
Kathleen Bourque
Sales Associate | License ID: 137803
Sales Associate License ID: 137803



