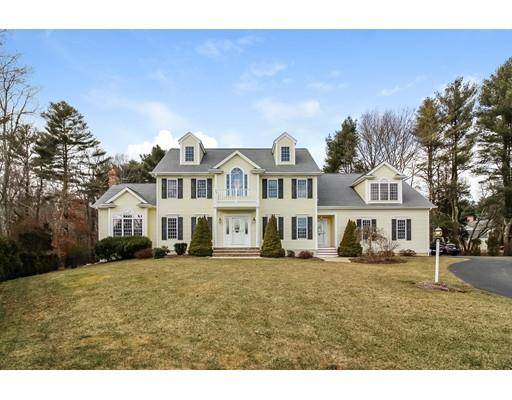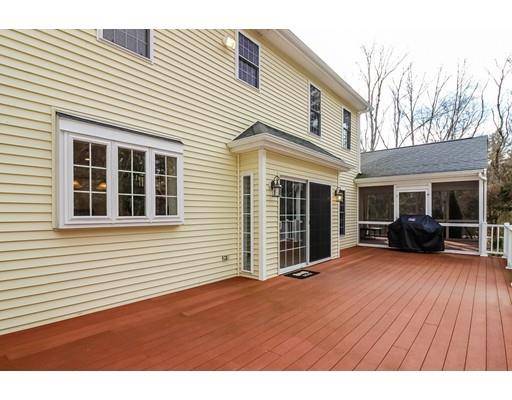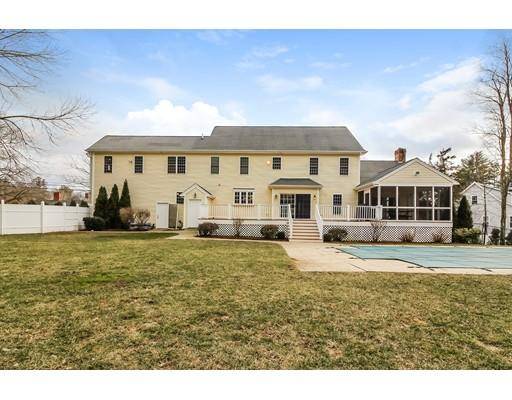For more information regarding the value of a property, please contact us for a free consultation.
Key Details
Sold Price $700,000
Property Type Single Family Home
Sub Type Single Family Residence
Listing Status Sold
Purchase Type For Sale
Square Footage 4,458 sqft
Price per Sqft $157
MLS Listing ID 72445372
Sold Date 04/09/19
Style Colonial
Bedrooms 4
Full Baths 3
Half Baths 1
Year Built 2005
Annual Tax Amount $11,000
Tax Year 2018
Lot Size 1.360 Acres
Acres 1.36
Property Description
Spacious & well maintained colonial with in-ground pool. This sunny four bedroom 3.5 bath home is sure to delight.The first floor has a very open feel between the dining and living rooms enhanced with floor to ceiling columns offering formal feel from room to room. There is also a vaulted ceiling family room with gas fireplace that leads to screen porch overlooking private backyard with in-ground pool. If you prefer an at home office this layout is perfect for you! Mudroom has plenty of closets just inside from 2 car attached garage. Kitchen is spacious and welcoming for a big crowd. Bedrooms are all located upstairs along with 2 full bathrooms, laundry room and walk-up attic. Lower level "man cave" is set up with media and game room. Lastly, time to get rid of your gym membership because there is a gym with full bathroom for after your workouts. Nothing less than amazing. Open House Saturday and Sunday 12-2PM
Location
State MA
County Plymouth
Zoning Res
Direction Broadway to Elm Street
Rooms
Family Room Ceiling Fan(s), Flooring - Wall to Wall Carpet, Balcony - Interior, French Doors, Cable Hookup, Exterior Access, Slider
Basement Full, Partially Finished, Walk-Out Access, Concrete
Primary Bedroom Level Second
Dining Room Flooring - Hardwood, Chair Rail, Open Floorplan, Wainscoting, Crown Molding
Kitchen Flooring - Stone/Ceramic Tile, Dining Area, Countertops - Stone/Granite/Solid, Kitchen Island, Cable Hookup, Deck - Exterior, Open Floorplan, Recessed Lighting, Slider, Gas Stove, Crown Molding
Interior
Interior Features Ceiling Fan(s), Office
Heating Forced Air, Natural Gas
Cooling Central Air
Flooring Tile, Carpet, Hardwood, Flooring - Hardwood
Fireplaces Number 1
Fireplaces Type Family Room
Appliance Range, Dishwasher, Microwave, Refrigerator, Gas Water Heater, Utility Connections for Gas Range, Utility Connections for Electric Dryer
Laundry Ceiling Fan(s), Closet - Linen, Flooring - Hardwood, Attic Access, Second Floor
Basement Type Full, Partially Finished, Walk-Out Access, Concrete
Exterior
Exterior Feature Rain Gutters, Professional Landscaping, Sprinkler System
Garage Spaces 2.0
Fence Fenced
Pool Pool - Inground Heated
Community Features Shopping, Pool, Tennis Court(s), Walk/Jog Trails, Stable(s), Golf, Medical Facility, Laundromat, Conservation Area, Highway Access, House of Worship, Public School
Utilities Available for Gas Range, for Electric Dryer
Roof Type Shingle
Total Parking Spaces 5
Garage Yes
Private Pool true
Building
Lot Description Wooded
Foundation Concrete Perimeter
Sewer Private Sewer
Water Public
Architectural Style Colonial
Schools
Middle Schools Hanover Middle
High Schools Hanover High
Others
Senior Community false
Read Less Info
Want to know what your home might be worth? Contact us for a FREE valuation!

Our team is ready to help you sell your home for the highest possible price ASAP
Bought with Liz McCarron Team • William Raveis R.E. & Home Services
Get More Information
Kathleen Bourque
Sales Associate | License ID: 137803
Sales Associate License ID: 137803



