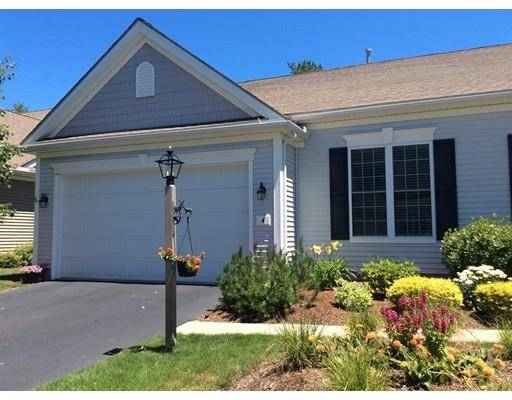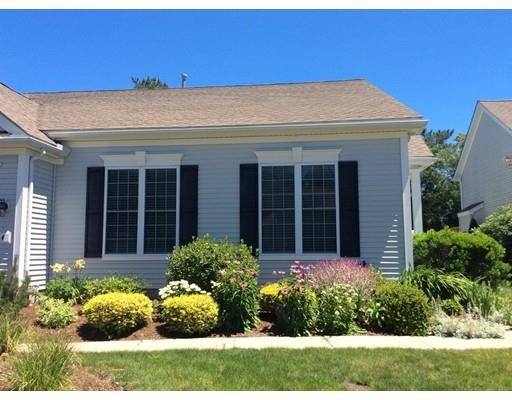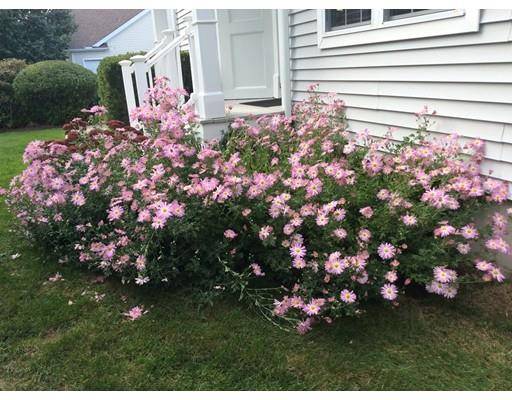For more information regarding the value of a property, please contact us for a free consultation.
Key Details
Sold Price $475,000
Property Type Single Family Home
Sub Type Single Family Residence
Listing Status Sold
Purchase Type For Sale
Square Footage 3,323 sqft
Price per Sqft $142
Subdivision Great Island In The Pinehills
MLS Listing ID 72445566
Sold Date 04/30/19
Style Contemporary
Bedrooms 3
Full Baths 3
HOA Fees $338/mo
HOA Y/N true
Year Built 2004
Annual Tax Amount $7,793
Tax Year 2019
Lot Size 6,969 Sqft
Acres 0.16
Property Description
An impeccable one story Vanderbilt style home located in Great Island at The Pinehills. Open floor plan, perfect for entertaining. This nine room home includes a study with French doors, guest bedroom with full bath, formal living room and dining room with hardwood flooring. The kitchen has stainless steel appliances, gas range, two refrigerators, pantry and cabinets that extend into the eat in area for additional storage and display purposes. Kitchen opens to family room with gas fireplace, cathedral ceiling and skylights!. Sliders to three season room, with cathedral ceiling, sky lights and ceiling fan. Off the sunroom there large deck with stairs down to the beautifully landscaped yard with garden area. Finished basement with kitchen area with granite counter tops, bar sink, full bath, game room, family room and third bedroom. Come take a look! You will not be disappointed!
Location
State MA
County Plymouth
Area Pinehills
Zoning RR
Direction Rte 3,Exit 3,Clark Rd to Little Island to Madison Reach
Rooms
Family Room Cathedral Ceiling(s), Ceiling Fan(s), Flooring - Hardwood
Basement Full, Partially Finished, Walk-Out Access, Interior Entry, Concrete
Primary Bedroom Level First
Dining Room Flooring - Hardwood, Chair Rail, Wainscoting
Kitchen Flooring - Laminate, Dining Area, Pantry, Exterior Access, Recessed Lighting, Stainless Steel Appliances
Interior
Interior Features Ceiling - Cathedral, Ceiling Fan(s), Study, Sun Room, Game Room, Play Room, Solar Tube(s), Central Vacuum
Heating Forced Air, Natural Gas
Cooling Central Air
Flooring Tile, Carpet, Laminate, Hardwood, Flooring - Wall to Wall Carpet
Fireplaces Number 1
Fireplaces Type Family Room
Appliance Range, Dishwasher, Disposal, Microwave, Refrigerator, Washer, Dryer, Washer/Dryer, Vacuum System, Gas Water Heater, Tank Water Heater, Utility Connections for Gas Range
Laundry Laundry Closet, Flooring - Laminate, First Floor
Basement Type Full, Partially Finished, Walk-Out Access, Interior Entry, Concrete
Exterior
Exterior Feature Rain Gutters, Professional Landscaping, Sprinkler System
Garage Spaces 2.0
Community Features Shopping, Pool, Tennis Court(s), Walk/Jog Trails, Golf, Medical Facility
Utilities Available for Gas Range
Roof Type Shingle
Total Parking Spaces 2
Garage Yes
Building
Lot Description Wooded
Foundation Concrete Perimeter
Sewer Other
Water Private
Architectural Style Contemporary
Others
Senior Community true
Read Less Info
Want to know what your home might be worth? Contact us for a FREE valuation!

Our team is ready to help you sell your home for the highest possible price ASAP
Bought with Amy Toth • Real Living Coastal Real Estate
Get More Information
Kathleen Bourque
Sales Associate | License ID: 137803
Sales Associate License ID: 137803



