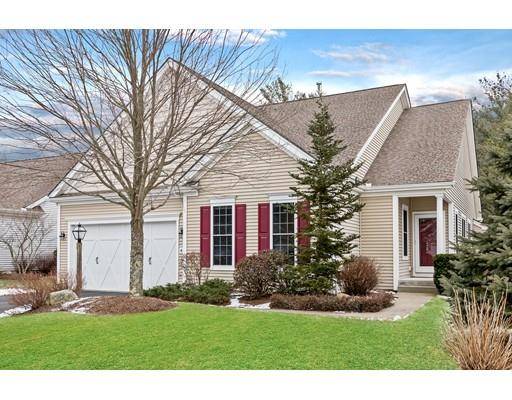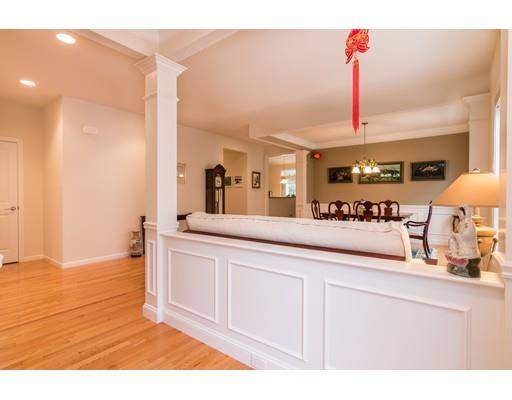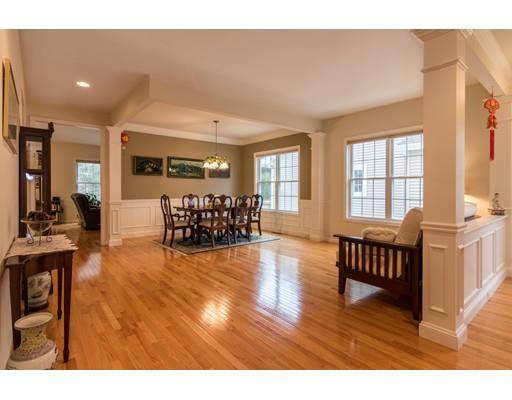For more information regarding the value of a property, please contact us for a free consultation.
Key Details
Sold Price $518,000
Property Type Single Family Home
Sub Type Single Family Residence
Listing Status Sold
Purchase Type For Sale
Square Footage 2,059 sqft
Price per Sqft $251
Subdivision Great Island
MLS Listing ID 72445863
Sold Date 05/16/19
Style Contemporary
Bedrooms 2
Full Baths 2
HOA Fees $338/mo
HOA Y/N true
Year Built 2008
Annual Tax Amount $6,966
Tax Year 2019
Lot Size 7,840 Sqft
Acres 0.18
Property Description
ONE LEVEL LIVING at Great Island in this well maintained "Redbridge" style home in The Pinehills. Explore the lifestyle of a Del Webb neighborhood with Clubhouse, lifestyle director, indoor pool, exercise room, billiards, outdoor tennis, pickleball, bocce, pond access, kayaking and walking trails. Additional amenities in the Pinehills at the Stonebridge Club and more. Located on a private cul-de-sac. Beautiful gourmet kitchen with hardwood flooring, gas cook top, double wall ovens, and microwave. 42" tall maple cabinets and granite counters that extend into the eat-in area with slider door with transom windows above to extended deck and wooded back yard. Hardwood flooring in the formal dining, living room and family room with marble surround fireplace. Master suite and separate guest suite. Aprilaire central house humidifier, unfinished lower level with walkout slider.
Location
State MA
County Plymouth
Area Pinehills
Zoning RR
Direction Rt 3 to Exit 3. Great Island on Right.
Rooms
Family Room Cathedral Ceiling(s), Flooring - Hardwood
Basement Full, Walk-Out Access, Unfinished
Primary Bedroom Level First
Dining Room Flooring - Hardwood, Wainscoting
Kitchen Flooring - Hardwood, Dining Area, Balcony / Deck, Pantry, Countertops - Stone/Granite/Solid, Cabinets - Upgraded, Deck - Exterior, Recessed Lighting, Slider, Stainless Steel Appliances
Interior
Heating Forced Air, Natural Gas
Cooling Central Air
Flooring Wood, Tile, Vinyl, Carpet
Fireplaces Number 1
Fireplaces Type Family Room
Appliance Oven, Dishwasher, Disposal, Microwave, Countertop Range, Refrigerator, Washer, Dryer, Gas Water Heater, Tank Water Heaterless, Plumbed For Ice Maker, Utility Connections for Gas Range, Utility Connections for Electric Dryer
Laundry Flooring - Vinyl, First Floor, Washer Hookup
Basement Type Full, Walk-Out Access, Unfinished
Exterior
Exterior Feature Professional Landscaping, Sprinkler System
Garage Spaces 2.0
Community Features Shopping, Pool, Tennis Court(s), Walk/Jog Trails, Golf, Medical Facility
Utilities Available for Gas Range, for Electric Dryer, Washer Hookup, Icemaker Connection
Roof Type Shingle
Total Parking Spaces 2
Garage Yes
Building
Lot Description Wooded
Foundation Concrete Perimeter
Sewer Other
Water Private
Architectural Style Contemporary
Others
Senior Community true
Read Less Info
Want to know what your home might be worth? Contact us for a FREE valuation!

Our team is ready to help you sell your home for the highest possible price ASAP
Bought with Priscilla Geraghty • Rand Atlantic, Inc.
Get More Information
Kathleen Bourque
Sales Associate | License ID: 137803
Sales Associate License ID: 137803



