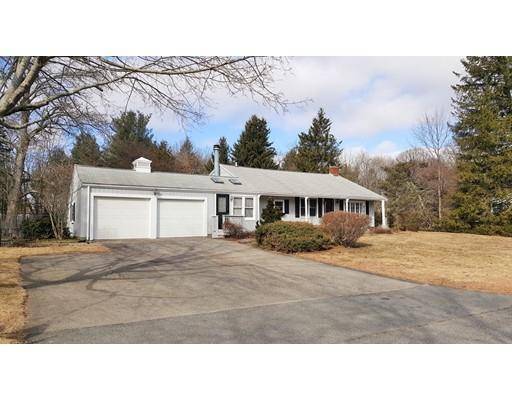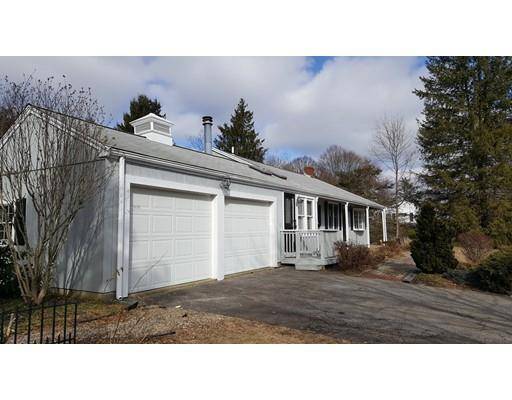For more information regarding the value of a property, please contact us for a free consultation.
Key Details
Sold Price $470,000
Property Type Single Family Home
Sub Type Single Family Residence
Listing Status Sold
Purchase Type For Sale
Square Footage 1,514 sqft
Price per Sqft $310
MLS Listing ID 72445876
Sold Date 03/27/19
Bedrooms 3
Full Baths 3
HOA Y/N false
Year Built 1959
Annual Tax Amount $6,046
Tax Year 2018
Lot Size 0.840 Acres
Acres 0.84
Property Description
Eight room, three bedroom, three full bath Front to Back Split with a two car garage in desirable Hanover neighborhood. Remodeled throughout much of the home including a new kitchen with corian countertops and brand new stainless steel appliances. Entertainment sized living room with fireplace and shiny hardwood floors.Three full bathrooms with ceramic tile floors. Master bedroom suite with hardwood floors, master bath, and sliders leading out to the rear deck overlooking the in-ground pool. Shining Hardwood floors throughout much of the home with brand new light gray laminate plank floors in the family room, lower level bedroom, and comfortable fire-placed sitting room. Enjoy the summer in the in-ground swimming pool and spacious back yard. Plenty of storage with the attached two car garage. Close to shopping, restaurants, and all of the area amenities. Only minutes to Route 3.
Location
State MA
County Plymouth
Zoning Res
Direction Route139 to Circuit Street to Myrtle Street to 81 Tecumseh Drive
Rooms
Family Room Flooring - Laminate
Basement Full, Partially Finished
Primary Bedroom Level Second
Dining Room Flooring - Hardwood
Kitchen Flooring - Stone/Ceramic Tile, Countertops - Upgraded, Recessed Lighting, Stainless Steel Appliances
Interior
Interior Features Ceiling Fan(s), Closet, Entrance Foyer, Sitting Room
Heating Forced Air, Natural Gas, Fireplace
Cooling Window Unit(s)
Flooring Tile, Laminate, Hardwood, Flooring - Stone/Ceramic Tile, Flooring - Laminate
Fireplaces Number 2
Fireplaces Type Living Room
Appliance Range, Dishwasher, Microwave, Gas Water Heater, Utility Connections for Gas Range
Laundry In Basement
Basement Type Full, Partially Finished
Exterior
Exterior Feature Storage
Garage Spaces 2.0
Pool In Ground
Community Features Shopping, Park, Stable(s), Highway Access, House of Worship, Public School
Utilities Available for Gas Range
Roof Type Shingle
Total Parking Spaces 4
Garage Yes
Private Pool true
Building
Lot Description Level
Foundation Concrete Perimeter
Sewer Private Sewer
Water Public
Schools
Elementary Schools Center
Middle Schools Hanover Middle
High Schools Hanover High
Others
Senior Community false
Read Less Info
Want to know what your home might be worth? Contact us for a FREE valuation!

Our team is ready to help you sell your home for the highest possible price ASAP
Bought with Thomas Rice • Keller Williams Realty
Get More Information
Kathleen Bourque
Sales Associate | License ID: 137803
Sales Associate License ID: 137803



