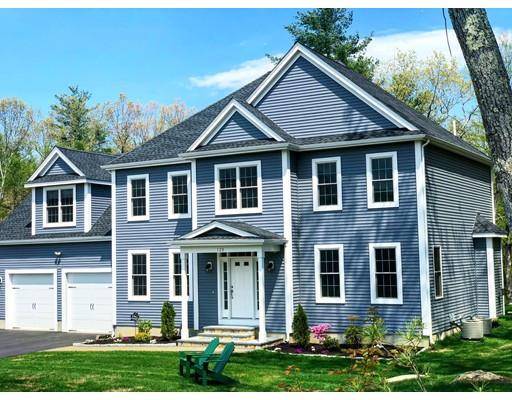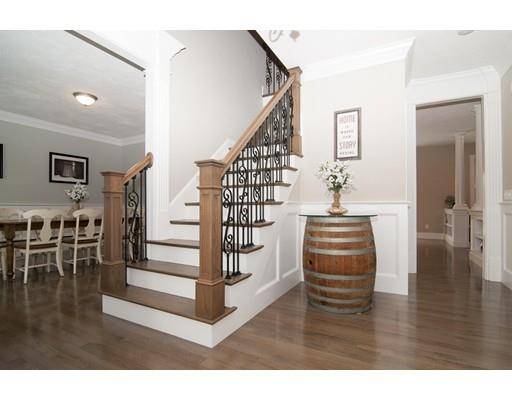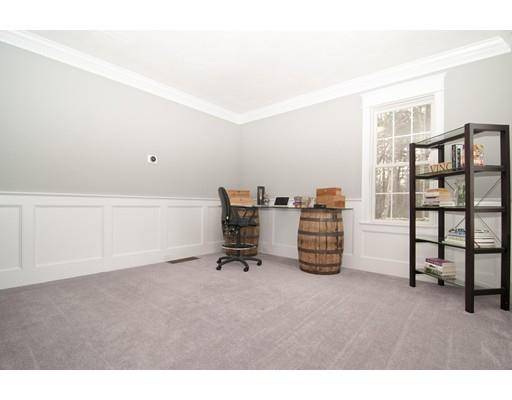For more information regarding the value of a property, please contact us for a free consultation.
Key Details
Sold Price $545,000
Property Type Single Family Home
Sub Type Single Family Residence
Listing Status Sold
Purchase Type For Sale
Square Footage 3,018 sqft
Price per Sqft $180
Subdivision Carpenter Estates
MLS Listing ID 72446973
Sold Date 05/28/19
Style Colonial
Bedrooms 4
Full Baths 2
Half Baths 1
Year Built 2016
Annual Tax Amount $6,594
Tax Year 2018
Lot Size 1.000 Acres
Acres 1.0
Property Description
Buyers financing fell through last minute. Their loss - your gain! Welcome home to your family's 4 bedroom/2.5 bath home at the highest point in Northbridge's desirable Carpenter Estates. Built in 2016, this barely lived in home offers you the luxury of new without stressful negotiations, a wait for permits or a punch list. The chef's kitchen highlights are a six-burner Wolf stove, double hung oven, oversized stainless high power hood, built-in convection microwave, task lights, over-sized eat at island and soft close cabinets and drawers. The upstairs laundry room, 4 very large bedrooms, and office are bright and with expansive closets in the bedrooms. Your master suite has an oversized walk-in closet, large sitting area and bath complete with a rain shower, soaking tub and double vanity. Builder upgrades include oak flooring, quartz countertops, flag pole, crown molding, wainscoting, wrought iron stair banisters, and solid PVC exterior trim.
Location
State MA
County Worcester
Zoning R1
Direction GPS to Carpenter Street. Subdivision is on right.
Rooms
Family Room Flooring - Wall to Wall Carpet, Wainscoting, Crown Molding
Basement Full, Interior Entry, Bulkhead, Concrete, Unfinished
Primary Bedroom Level Second
Dining Room Flooring - Hardwood, Chair Rail, Wainscoting, Lighting - Sconce, Crown Molding
Kitchen Flooring - Hardwood, Dining Area, Pantry, Countertops - Stone/Granite/Solid, Countertops - Upgraded, Kitchen Island, Cabinets - Upgraded, Recessed Lighting, Stainless Steel Appliances, Gas Stove, Lighting - Sconce, Lighting - Pendant
Interior
Interior Features Home Office, Internet Available - Broadband
Heating Forced Air, Natural Gas
Cooling Central Air
Flooring Wood, Carpet, Flooring - Wall to Wall Carpet
Fireplaces Number 1
Fireplaces Type Living Room
Appliance Oven, Dishwasher, Microwave, Countertop Range, Refrigerator, Washer, Dryer, Range Hood, Gas Water Heater, Tank Water Heaterless, Plumbed For Ice Maker, Utility Connections for Gas Oven, Utility Connections for Electric Oven, Utility Connections for Electric Dryer
Laundry Attic Access, Electric Dryer Hookup, Washer Hookup, Second Floor
Basement Type Full, Interior Entry, Bulkhead, Concrete, Unfinished
Exterior
Garage Spaces 2.0
Community Features Conservation Area
Utilities Available for Gas Oven, for Electric Oven, for Electric Dryer, Washer Hookup, Icemaker Connection
View Y/N Yes
View Scenic View(s)
Roof Type Shingle
Total Parking Spaces 5
Garage Yes
Building
Lot Description Cul-De-Sac, Sloped
Foundation Concrete Perimeter
Sewer Private Sewer
Water Public
Architectural Style Colonial
Others
Acceptable Financing Contract
Listing Terms Contract
Read Less Info
Want to know what your home might be worth? Contact us for a FREE valuation!

Our team is ready to help you sell your home for the highest possible price ASAP
Bought with Ruslan Podlubny • Redfin Corp.
Get More Information
Kathleen Bourque
Sales Associate | License ID: 137803
Sales Associate License ID: 137803



