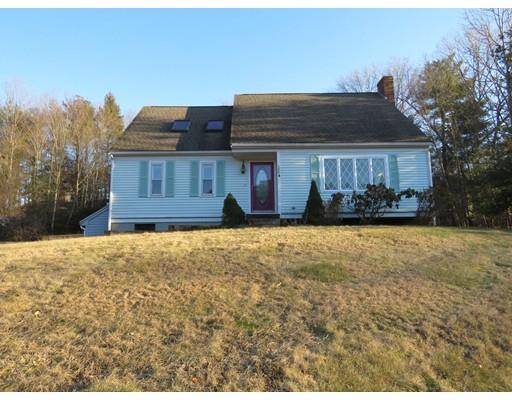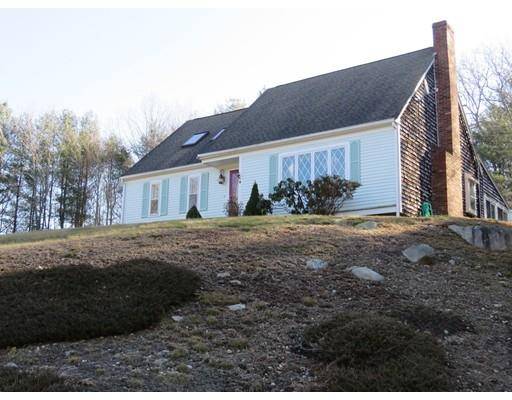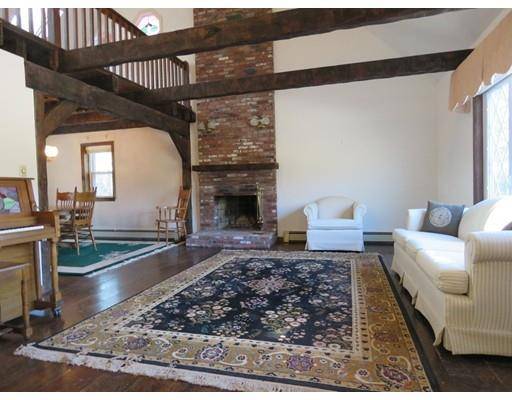For more information regarding the value of a property, please contact us for a free consultation.
Key Details
Sold Price $505,000
Property Type Single Family Home
Sub Type Single Family Residence
Listing Status Sold
Purchase Type For Sale
Square Footage 1,888 sqft
Price per Sqft $267
MLS Listing ID 72447835
Sold Date 05/08/19
Style Cape
Bedrooms 3
Full Baths 2
Year Built 1984
Annual Tax Amount $7,671
Tax Year 2018
Lot Size 0.790 Acres
Acres 0.79
Property Description
LOCATION, LOCATION, LOCATION! Come see this 3 bedroom, 2 bath dormered cape style home situated on a corner lot in a sought after Hanover neighborhood. One is nicely welcomed by the light, bright and inviting open floor plan of this home. Eat-in kitchen offers granite counter tops, a beamed ceiling and tile flooring. The spacious family room boasts a cathedral ceiling with beams, wood floors, a fireplace and a ceiling fan. Dining room has a beamed ceiling and wood floors and is perfect for entertaining. There is a loft on the second floor that one could utilize as a den, a playroom or an office. Master bedroom suite offers a sitting area, a walk-in closet and has a slider that leads to a juliette balcony. Generous sized bedrooms with plenty of closet space. Enjoy and relax in the 3 season sunroom. Additional features include an inground pool, central air conditioning, central vacuum and a 2 car garage. Convenient to major routes, shopping and restaurants. Set up your showing today!
Location
State MA
County Plymouth
Zoning Res
Direction Main Street to Larchmont Lane to Maplewood Drive.
Rooms
Family Room Cathedral Ceiling(s), Flooring - Wood, Window(s) - Picture
Basement Full, Partially Finished, Interior Entry, Garage Access
Primary Bedroom Level Second
Dining Room Beamed Ceilings, Flooring - Wood, French Doors
Kitchen Beamed Ceilings, Flooring - Stone/Ceramic Tile
Interior
Interior Features Loft, Sun Room, Central Vacuum
Heating Baseboard, Oil
Cooling Central Air
Flooring Wood, Tile, Carpet, Flooring - Wall to Wall Carpet
Fireplaces Number 1
Fireplaces Type Family Room
Appliance Range, Dishwasher, Microwave, Utility Connections for Electric Range, Utility Connections for Electric Dryer
Laundry Washer Hookup
Basement Type Full, Partially Finished, Interior Entry, Garage Access
Exterior
Exterior Feature Rain Gutters
Garage Spaces 2.0
Pool In Ground
Community Features Shopping, Stable(s), House of Worship, Public School
Utilities Available for Electric Range, for Electric Dryer, Washer Hookup
Roof Type Shingle
Total Parking Spaces 4
Garage Yes
Private Pool true
Building
Lot Description Corner Lot
Foundation Concrete Perimeter
Sewer Private Sewer
Water Public
Architectural Style Cape
Read Less Info
Want to know what your home might be worth? Contact us for a FREE valuation!

Our team is ready to help you sell your home for the highest possible price ASAP
Bought with Peter Vaillancourt • Waverly Property Solutions, Inc.
Get More Information
Kathleen Bourque
Sales Associate | License ID: 137803
Sales Associate License ID: 137803



