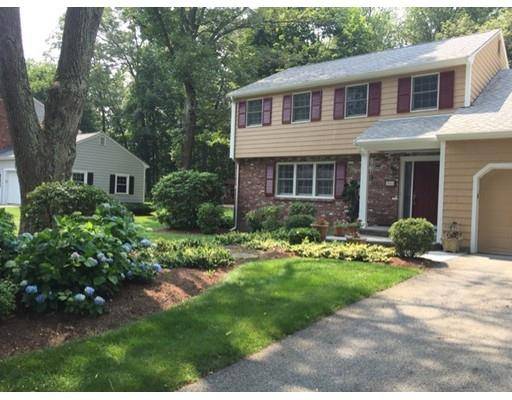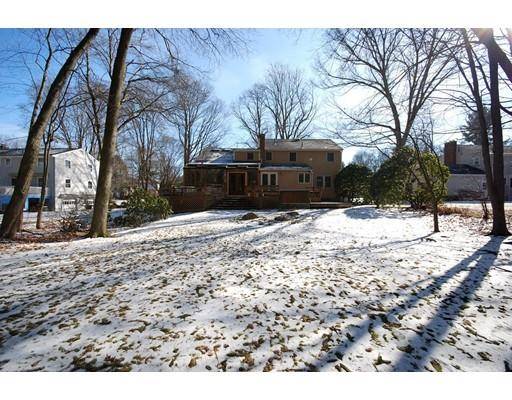For more information regarding the value of a property, please contact us for a free consultation.
Key Details
Sold Price $635,000
Property Type Single Family Home
Sub Type Single Family Residence
Listing Status Sold
Purchase Type For Sale
Square Footage 3,299 sqft
Price per Sqft $192
Subdivision Woodcrest Acres
MLS Listing ID 72449290
Sold Date 05/10/19
Style Garrison
Bedrooms 5
Full Baths 2
Half Baths 1
HOA Y/N false
Year Built 1967
Annual Tax Amount $7,991
Tax Year 2019
Lot Size 0.460 Acres
Acres 0.46
Property Description
Check out the floorplan to see the layout and room dimensions of this outstanding 5 bedroom, 2 1/2 bath expanded colonial with over 3,000 square feet of living space. Set on a prime, flat 1/2 acre lot in one of Framingham's most sought after neighborhoods - WOODCREST ACRES - and beautifully maintained and improved upon by its longtime owners, this home entertains a crowd! Custom, enlarged kitchen with abundant cabinetry, center island, desk, corner sink, stainless steel appliances and granite countertops! Expanded fireplaced Family Room with Sunroom windows and stunning built-ins overlooks the wrap-around deck with hot tub and a manicured backyard! The step-down Master bedroom measures 21x14 and has a beamed cathedral ceiling, triple window and walk-in closet! There are updated Bathrooms, hardwood floors, Central A/C and a 2 car attached garage!! Recent Boiler, Hot water heater and oil tank! Finished basement! Entertain large crowds or intimate gatherings in the wide-open spaces.
Location
State MA
County Middlesex
Zoning R-4
Direction Rt. 9 to Temple St South to end. Right on Salem End Rd, Left on Singletary Lane, Right on Travis Dr.
Rooms
Family Room Skylight, Closet/Cabinets - Custom Built, Flooring - Wall to Wall Carpet, Exterior Access, Recessed Lighting
Basement Full, Partially Finished, Interior Entry, Bulkhead, Concrete
Primary Bedroom Level Second
Dining Room Flooring - Hardwood, Chair Rail
Kitchen Skylight, Flooring - Stone/Ceramic Tile, Dining Area, Countertops - Stone/Granite/Solid, Kitchen Island, Exterior Access, Recessed Lighting, Stainless Steel Appliances
Interior
Interior Features Office, Game Room, Sauna/Steam/Hot Tub, High Speed Internet
Heating Baseboard, Oil
Cooling Central Air
Flooring Tile, Carpet, Hardwood, Flooring - Wall to Wall Carpet
Fireplaces Number 1
Fireplaces Type Family Room
Appliance Oven, Dishwasher, Disposal, Trash Compactor, Microwave, Countertop Range, Refrigerator, Washer, Dryer, Other, Electric Water Heater, Tank Water Heater, Plumbed For Ice Maker, Utility Connections for Electric Oven, Utility Connections for Electric Dryer
Laundry Electric Dryer Hookup, Washer Hookup, First Floor
Basement Type Full, Partially Finished, Interior Entry, Bulkhead, Concrete
Exterior
Exterior Feature Rain Gutters, Professional Landscaping
Garage Spaces 2.0
Community Features Shopping, Park, Golf, Medical Facility, Conservation Area, Highway Access, House of Worship, Private School, University, Sidewalks
Utilities Available for Electric Oven, for Electric Dryer, Washer Hookup, Icemaker Connection
Roof Type Shingle
Total Parking Spaces 4
Garage Yes
Building
Lot Description Cul-De-Sac, Wooded, Level
Foundation Concrete Perimeter, Slab
Sewer Public Sewer
Water Public
Architectural Style Garrison
Schools
Elementary Schools Choice
Middle Schools Follows Choice
High Schools Framingham High
Others
Senior Community false
Read Less Info
Want to know what your home might be worth? Contact us for a FREE valuation!

Our team is ready to help you sell your home for the highest possible price ASAP
Bought with Diane B. Sullivan • Coldwell Banker Residential Brokerage - Framingham
Get More Information
Kathleen Bourque
Sales Associate | License ID: 137803
Sales Associate License ID: 137803



