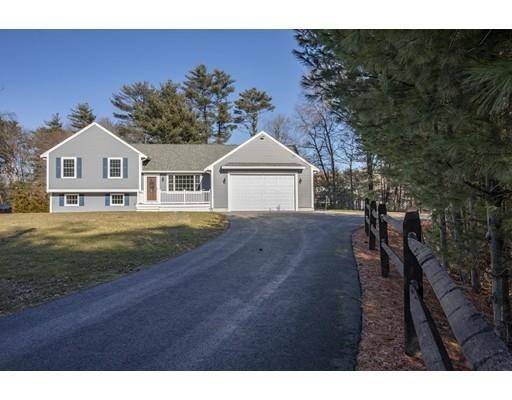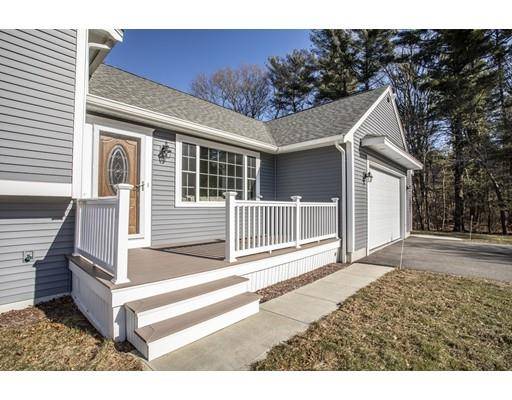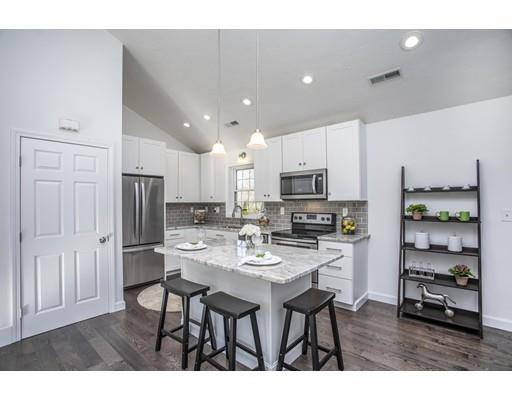For more information regarding the value of a property, please contact us for a free consultation.
Key Details
Sold Price $468,500
Property Type Single Family Home
Sub Type Single Family Residence
Listing Status Sold
Purchase Type For Sale
Square Footage 2,656 sqft
Price per Sqft $176
MLS Listing ID 72449885
Sold Date 03/29/19
Style Contemporary
Bedrooms 3
Full Baths 3
HOA Y/N false
Year Built 2017
Annual Tax Amount $7,143
Tax Year 2019
Lot Size 1.030 Acres
Acres 1.03
Property Description
OPEN HOUSE SUNDAY - FEBRUARY 17th - 11a to 1p!! Beautiful NEW HOME in desirable E Bridgewater!! This home is truly a MUST SEE with its UNIQUE layout, QUALITY workmanship, and lots of ENERGY EFFICIENT bells & whistles!! The main level is an ENTERTAINERS DREAM. The great OPEN FLOOR plan with vaulted ceiling & tons of natural light just ILLUMINATES the wonderfully white kitchen with sleek stainless, GORGEOUS marble and a slider to an AMAZING Azek deck overlooking the private back yard. On the upper level, there are 3 BR & 2BA. The lower level boasts a SPACIOUS FR with super high ceilings & slider to a sunken patio area, There is also a "BONUS" room with another large full bath on lower level, PERFECT for a nice HOME OFFICE, IN-LAW set up or maybe just a FOURTH bedroom.. so many OPTIONS!! All of this sits PRIVATELY on a 1-acre lot at the end of the Lane! This is a HIGH-QUALITY new construction from the inside out and from top to bottom. Ask for the full spec list and make an OFFER!
Location
State MA
County Plymouth
Zoning RES
Direction Union St. to Wilbur Lane
Rooms
Family Room Cathedral Ceiling(s), Flooring - Wall to Wall Carpet, Exterior Access, Open Floorplan, Recessed Lighting, Slider, Sunken, Closet - Double
Basement Full, Finished, Walk-Out Access, Interior Entry, Concrete
Primary Bedroom Level Second
Kitchen Flooring - Hardwood, Dining Area, Balcony / Deck, Countertops - Stone/Granite/Solid, Kitchen Island, Breakfast Bar / Nook, Deck - Exterior, Exterior Access, Open Floorplan, Recessed Lighting, Slider, Stainless Steel Appliances, Lighting - Pendant
Interior
Interior Features Ceiling Fan(s), Bonus Room, Central Vacuum
Heating Central, Forced Air, Baseboard, Propane
Cooling Central Air, Wall Unit(s)
Flooring Tile, Carpet, Hardwood, Flooring - Wall to Wall Carpet
Appliance Range, Dishwasher, Microwave, Refrigerator, Propane Water Heater, Plumbed For Ice Maker, Utility Connections for Gas Range, Utility Connections for Electric Range, Utility Connections for Electric Dryer
Laundry Flooring - Stone/Ceramic Tile, Electric Dryer Hookup, Washer Hookup, In Basement
Basement Type Full, Finished, Walk-Out Access, Interior Entry, Concrete
Exterior
Exterior Feature Rain Gutters, Other
Garage Spaces 2.0
Community Features Public Transportation, Shopping, Highway Access, Public School, University
Utilities Available for Gas Range, for Electric Range, for Electric Dryer, Washer Hookup, Icemaker Connection
Roof Type Shingle
Total Parking Spaces 6
Garage Yes
Building
Lot Description Cul-De-Sac, Wooded, Cleared, Gentle Sloping
Foundation Concrete Perimeter
Sewer Private Sewer
Water Public
Architectural Style Contemporary
Others
Senior Community false
Acceptable Financing Contract
Listing Terms Contract
Read Less Info
Want to know what your home might be worth? Contact us for a FREE valuation!

Our team is ready to help you sell your home for the highest possible price ASAP
Bought with Cathy Russo • Century 21 Tullish & Clancy
Get More Information
Kathleen Bourque
Sales Associate | License ID: 137803
Sales Associate License ID: 137803



