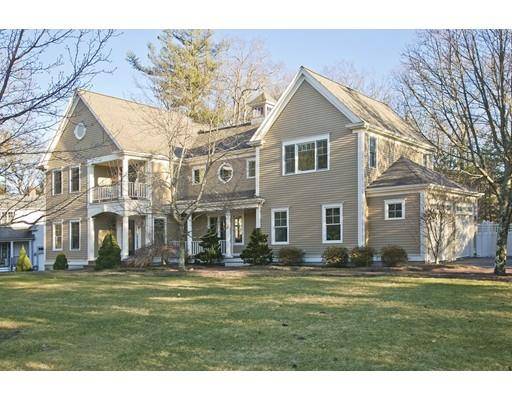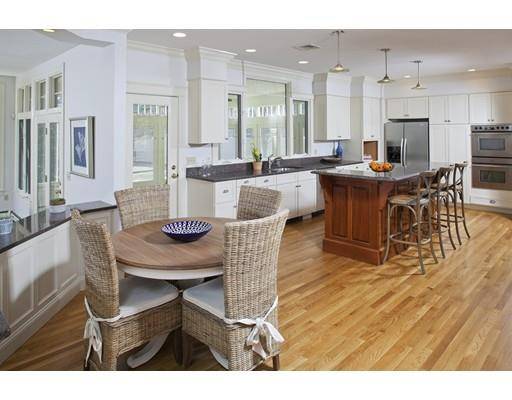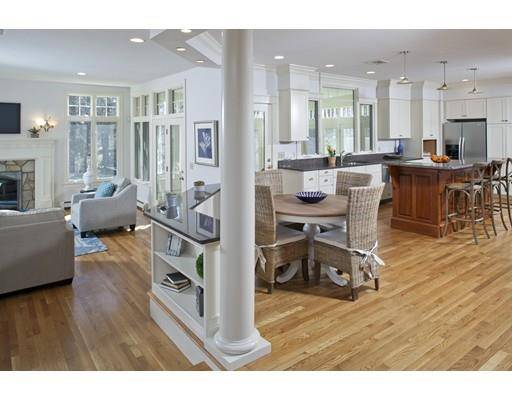For more information regarding the value of a property, please contact us for a free consultation.
Key Details
Sold Price $925,000
Property Type Single Family Home
Sub Type Single Family Residence
Listing Status Sold
Purchase Type For Sale
Square Footage 3,466 sqft
Price per Sqft $266
Subdivision Holly Farms
MLS Listing ID 72451937
Sold Date 05/23/19
Style Colonial
Bedrooms 4
Full Baths 2
Half Baths 2
HOA Fees $13/ann
HOA Y/N true
Year Built 2000
Annual Tax Amount $13,698
Tax Year 2018
Lot Size 0.690 Acres
Acres 0.69
Property Description
This custom designed John Barry home is one of a kind! Your welcoming & expansive eat in kitchen opens to a large and sunlit family room. High ceilings and french doors take you out to your 3 season porch and fully fenced in level back yard, complete with SPA and Swing Set. Private first Floor Office/Den. Your new home boasts 4 generously sized bedrooms. In addition to oversized MBR closet, there is an additional adjacent walk in closet/office. The lower level has room for everyone. Playroom, exercise room and 1/2 bath, endless possibilities. Newly brightened, the entire house has been freshly painted. Hardwood floors throughout first level. One of the nicest homes you will find in this desirable, easily accessible to highway, Holly Farms neighborhood. Professionally landscaped yard and oversized two car garage with extra storage. The walk up attic makes storage a breeze. Several closets are equipped with custom Closettec systems so you will never be disorganized again.
Location
State MA
County Plymouth
Zoning Res
Direction Main Street to Stone Meadow to Bates Way
Rooms
Family Room Wood / Coal / Pellet Stove, Cathedral Ceiling(s), Flooring - Hardwood, French Doors
Basement Full, Partially Finished, Interior Entry, Bulkhead
Primary Bedroom Level Second
Dining Room Flooring - Hardwood, Wainscoting, Lighting - Overhead
Kitchen Flooring - Hardwood, Dining Area, Countertops - Stone/Granite/Solid, Kitchen Island, Stainless Steel Appliances, Lighting - Pendant
Interior
Interior Features Bathroom - Half, Chair Rail, Sun Room, Bonus Room, Office, Central Vacuum
Heating Central, Baseboard, Oil
Cooling Central Air
Flooring Wood, Carpet, Flooring - Wall to Wall Carpet, Flooring - Hardwood
Fireplaces Number 2
Fireplaces Type Family Room, Master Bedroom
Appliance Oven, Dishwasher, Microwave, Countertop Range, Refrigerator, Washer, Dryer, Vacuum System, Oil Water Heater, Plumbed For Ice Maker, Utility Connections for Electric Range, Utility Connections for Electric Oven
Laundry Electric Dryer Hookup, Washer Hookup, Second Floor
Basement Type Full, Partially Finished, Interior Entry, Bulkhead
Exterior
Exterior Feature Professional Landscaping, Sprinkler System
Garage Spaces 2.0
Fence Fenced
Community Features Shopping, Walk/Jog Trails, Stable(s)
Utilities Available for Electric Range, for Electric Oven, Washer Hookup, Icemaker Connection
Roof Type Shingle
Total Parking Spaces 10
Garage Yes
Building
Lot Description Level
Foundation Concrete Perimeter
Sewer Private Sewer
Water Public
Architectural Style Colonial
Schools
Elementary Schools Hanover
Middle Schools Hanover
High Schools Hanover
Read Less Info
Want to know what your home might be worth? Contact us for a FREE valuation!

Our team is ready to help you sell your home for the highest possible price ASAP
Bought with Kristen Bishop • Success! Real Estate
Get More Information
Kathleen Bourque
Sales Associate | License ID: 137803
Sales Associate License ID: 137803



