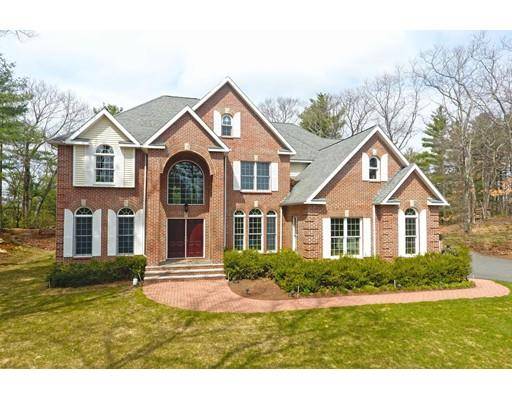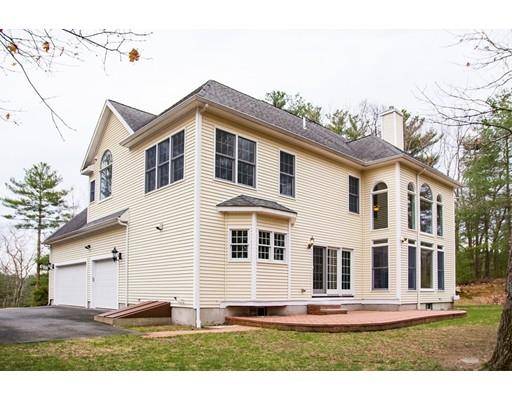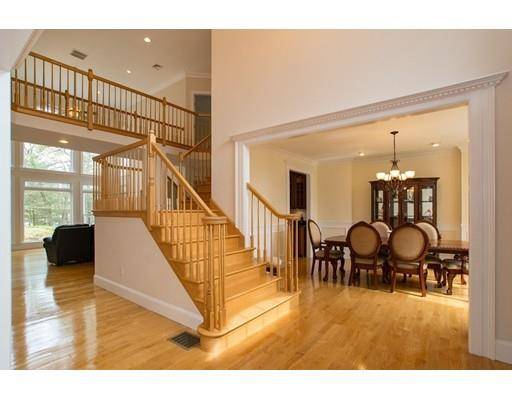For more information regarding the value of a property, please contact us for a free consultation.
Key Details
Sold Price $915,000
Property Type Single Family Home
Sub Type Single Family Residence
Listing Status Sold
Purchase Type For Sale
Square Footage 3,984 sqft
Price per Sqft $229
Subdivision Belknap Estates
MLS Listing ID 72452295
Sold Date 05/23/19
Style Colonial, Contemporary
Bedrooms 5
Full Baths 4
Half Baths 1
Year Built 2004
Annual Tax Amount $16,896
Tax Year 2019
Lot Size 0.870 Acres
Acres 0.87
Property Description
Welcome to the extraordinary! A Frank Betz design, "The Greenwich" features soaring ceilings & walls of glass bringing the outdoors in and flooding the home with natural light. Striking architecture, a true open concept floor plan & attention to detail are the hallmarks of this home; energy efficiency & maintenance free living are the perks. A dramatic brick portico welcomes you into the entry hall w/ a freestanding split staircase defining the space, beyond which is a spectacular 2-story showcase family room with a wall of glass, custom fireplace & built-ins. The 27' open kitchen is well-equipped w/cherry cabinetry, double ovens, large island, pantry, butler's pantry & breakfast area featuring triple french doors. 1st floor office/inlaw suite w/ full bath & four spacious ensuite bedrooms upstairs, all hardwood incl fabulous master suite w/sitting area, tray ceiling & sublime bath w/two-person shower & soaking tub. Private, hilltop setting in favorite neighborhood near shops & schools!
Location
State MA
County Norfolk
Zoning RS
Direction Rt 109 to Nebo St, right on Hearthstone Dr ~ great commuter location close to school path, shopping!
Rooms
Family Room Ceiling Fan(s), Closet/Cabinets - Custom Built, Flooring - Hardwood, Balcony - Interior, Open Floorplan
Basement Full, Interior Entry, Unfinished
Primary Bedroom Level Second
Dining Room Flooring - Hardwood, Open Floorplan, Recessed Lighting, Wainscoting
Kitchen Flooring - Hardwood, Window(s) - Bay/Bow/Box, Dining Area, Pantry, Countertops - Stone/Granite/Solid, French Doors, Kitchen Island, Exterior Access, Open Floorplan, Recessed Lighting, Stainless Steel Appliances
Interior
Interior Features Bathroom - Full, Bathroom - With Shower Stall, Bathroom - Double Vanity/Sink, Bathroom - Tiled With Shower Stall, Bathroom - Half, Closet, Open Floor Plan, Bathroom, Foyer, Wired for Sound
Heating Oil
Cooling Central Air
Flooring Wood, Tile, Marble, Flooring - Hardwood, Flooring - Stone/Ceramic Tile
Fireplaces Number 1
Fireplaces Type Family Room
Appliance Oven, Dishwasher, Disposal, Countertop Range, Refrigerator, Vacuum System - Rough-in, Range Hood, Tank Water Heater, Plumbed For Ice Maker, Utility Connections for Electric Range, Utility Connections for Electric Oven, Utility Connections for Electric Dryer
Laundry Flooring - Stone/Ceramic Tile, Electric Dryer Hookup, Washer Hookup, Second Floor
Basement Type Full, Interior Entry, Unfinished
Exterior
Exterior Feature Rain Gutters, Sprinkler System, Stone Wall
Garage Spaces 3.0
Community Features Public Transportation, Shopping, Tennis Court(s), Park, Walk/Jog Trails, Stable(s), Conservation Area, Highway Access, House of Worship, Private School, Public School
Utilities Available for Electric Range, for Electric Oven, for Electric Dryer, Washer Hookup, Icemaker Connection
Roof Type Shingle
Total Parking Spaces 6
Garage Yes
Building
Lot Description Wooded, Gentle Sloping
Foundation Concrete Perimeter
Sewer Public Sewer
Water Public
Architectural Style Colonial, Contemporary
Schools
Elementary Schools Mem/Wheel/Dale
Middle Schools Blake
High Schools Medfield
Read Less Info
Want to know what your home might be worth? Contact us for a FREE valuation!

Our team is ready to help you sell your home for the highest possible price ASAP
Bought with Mona Chahine • Coldwell Banker Residential Brokerage - Westwood
Get More Information
Kathleen Bourque
Sales Associate | License ID: 137803
Sales Associate License ID: 137803



