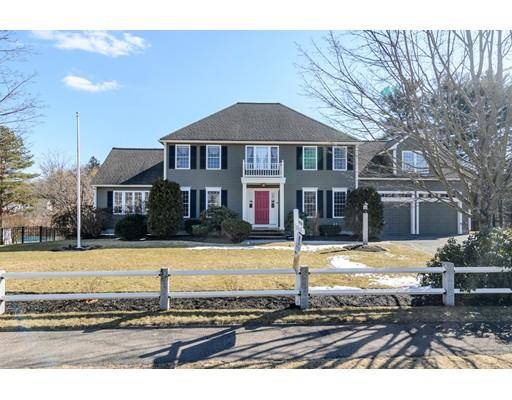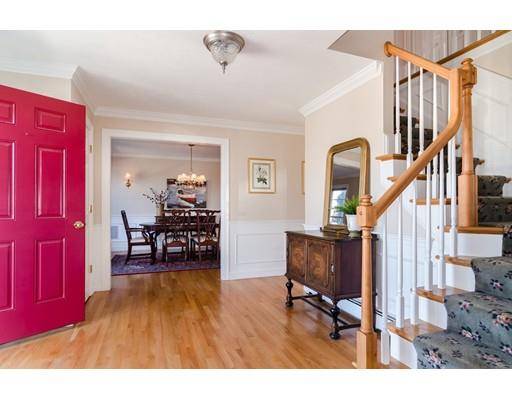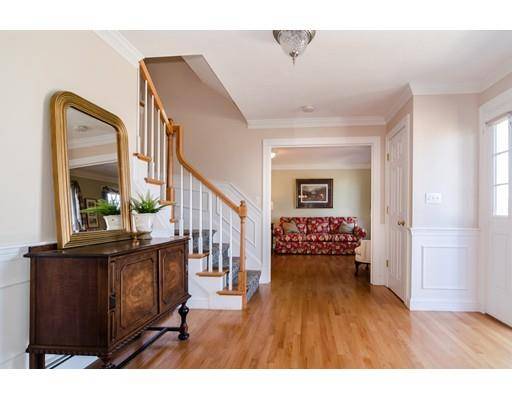For more information regarding the value of a property, please contact us for a free consultation.
Key Details
Sold Price $880,000
Property Type Single Family Home
Sub Type Single Family Residence
Listing Status Sold
Purchase Type For Sale
Square Footage 3,900 sqft
Price per Sqft $225
Subdivision Wisteria Ways Ii
MLS Listing ID 72454531
Sold Date 04/08/19
Style Colonial
Bedrooms 6
Full Baths 3
Half Baths 1
HOA Fees $16/ann
HOA Y/N true
Year Built 1999
Annual Tax Amount $11,449
Tax Year 2018
Lot Size 0.410 Acres
Acres 0.41
Property Description
Ideal spot for those looking for a sun-filled Colonial in the desirable Wisteria Way neighborhood. First floor has an open concept kitchen with stainless appliances, granite countertops, custom built ins and eating area opening to a large cathedral family room with custom cabinets. The attached sunroom is the perfect place to relax while overlooking the salt water pool and outdoor play space in the private backyard. The first floor also has a mudroom with built in cubbies, office space and formal dining room. Second level has five generous bedrooms including a master suite that has two oversized closets, sitting area and a spa-like master bath. Lower level is finished with great entertaining space, a sixth bedroom with full windows and full bathroom that opens to the private backyard/pool area, making it the perfect place to entertain family and guests. The quick highway access, proximal location to downtown, shopping and train stop make this the perfect spot to call home.
Location
State MA
County Norfolk
Zoning RES
Direction Plimpton Street to Lavender Lane or GPS
Rooms
Family Room Ceiling Fan(s), Flooring - Wall to Wall Carpet, Exterior Access, Open Floorplan, Recessed Lighting
Basement Full, Finished, Walk-Out Access, Interior Entry
Primary Bedroom Level Second
Dining Room Flooring - Hardwood
Kitchen Closet/Cabinets - Custom Built, Flooring - Hardwood, Pantry, Countertops - Upgraded, French Doors, Cabinets - Upgraded, Exterior Access, Recessed Lighting, Stainless Steel Appliances, Gas Stove
Interior
Interior Features Closet/Cabinets - Custom Built, Recessed Lighting, Bathroom - With Shower Stall, Sun Room, Bedroom, Great Room, Bathroom, Wired for Sound
Heating Baseboard, Natural Gas
Cooling Central Air
Flooring Tile, Carpet, Hardwood, Flooring - Stone/Ceramic Tile, Flooring - Laminate, Flooring - Wall to Wall Carpet
Fireplaces Number 1
Fireplaces Type Family Room
Appliance Range, Dishwasher, Disposal, Refrigerator, Washer, Dryer, Gas Water Heater, Utility Connections for Gas Range, Utility Connections for Gas Oven, Utility Connections for Gas Dryer
Laundry Flooring - Stone/Ceramic Tile, Gas Dryer Hookup, Washer Hookup, First Floor
Basement Type Full, Finished, Walk-Out Access, Interior Entry
Exterior
Exterior Feature Rain Gutters, Professional Landscaping, Sprinkler System, Decorative Lighting
Garage Spaces 2.0
Fence Fenced/Enclosed, Fenced
Pool Pool - Inground Heated
Community Features Public Transportation, Shopping, Pool, Park, Walk/Jog Trails, Medical Facility, Highway Access, House of Worship, Private School, Public School, T-Station
Utilities Available for Gas Range, for Gas Oven, for Gas Dryer, Washer Hookup
Roof Type Shingle
Total Parking Spaces 4
Garage Yes
Private Pool true
Building
Lot Description Level
Foundation Concrete Perimeter
Sewer Public Sewer
Water Public
Architectural Style Colonial
Schools
Elementary Schools Opr
Middle Schools Bird
High Schools Walpole
Others
Acceptable Financing Seller W/Participate
Listing Terms Seller W/Participate
Read Less Info
Want to know what your home might be worth? Contact us for a FREE valuation!

Our team is ready to help you sell your home for the highest possible price ASAP
Bought with Vilma Michienzi • Real Living Realty Group
Get More Information
Kathleen Bourque
Sales Associate | License ID: 137803
Sales Associate License ID: 137803



