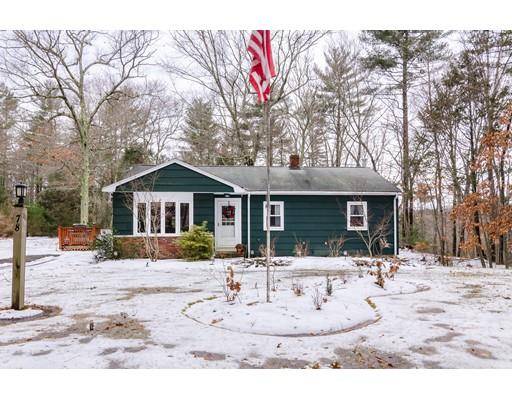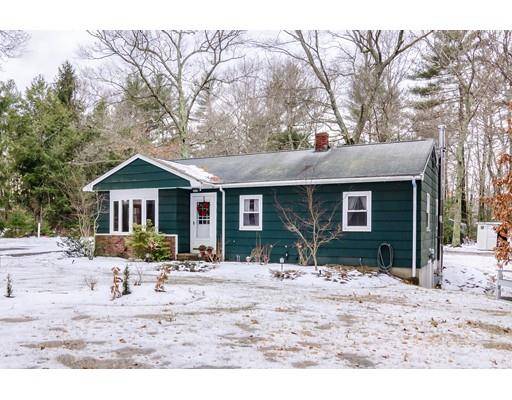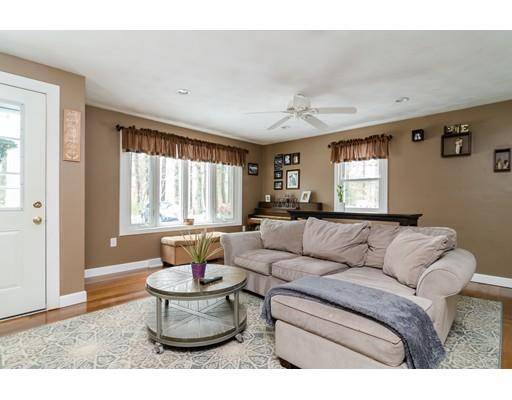For more information regarding the value of a property, please contact us for a free consultation.
Key Details
Sold Price $320,000
Property Type Single Family Home
Sub Type Single Family Residence
Listing Status Sold
Purchase Type For Sale
Square Footage 996 sqft
Price per Sqft $321
MLS Listing ID 72455558
Sold Date 03/28/19
Style Ranch
Bedrooms 3
Full Baths 1
Year Built 1977
Annual Tax Amount $4,519
Tax Year 2019
Lot Size 1.560 Acres
Acres 1.56
Property Description
One level living at its best! This adorable ranch style home is the perfect place for anyone looking for an updated home in a private setting. The interior of this home has an open floor plan with large kitchen, featuring painted cabinets, new counter tops, new appliances, and gorgeous hardwood floors! Spacious living room continues with hardwood floors, recessed lights, and plenty of natural light. Full bath has been completely remodeled with new flooring, tile, and vanity. Master bedroom with closet organization system, 2 additional bedrooms complete this home. Full walk-out basement provides the opportunity to expand. The lot is over-sized at 1.5 acres providing a flat and private yard. New deck, newer septic system, amazing location!! This is one you don't want to miss!
Location
State MA
County Plymouth
Zoning Resid
Direction Hemlock Lane is located across from the elementary school. Not to be confused with Hemlock Rd.
Rooms
Basement Full, Concrete, Unfinished
Primary Bedroom Level First
Kitchen Flooring - Hardwood, Countertops - Upgraded, Exterior Access, Recessed Lighting, Stainless Steel Appliances
Interior
Heating Forced Air, Oil
Cooling None
Flooring Wood, Tile, Carpet
Appliance Range, Dishwasher, Refrigerator, Washer, Dryer, Electric Water Heater, Utility Connections for Electric Range, Utility Connections for Electric Dryer
Laundry In Basement, Washer Hookup
Basement Type Full, Concrete, Unfinished
Exterior
Exterior Feature Rain Gutters, Storage
Utilities Available for Electric Range, for Electric Dryer, Washer Hookup, Generator Connection
Roof Type Shingle
Total Parking Spaces 10
Garage No
Building
Lot Description Wooded, Cleared
Foundation Concrete Perimeter
Sewer Private Sewer
Water Public
Architectural Style Ranch
Schools
Elementary Schools Halifax
Middle Schools Silver Lake
High Schools Silver Lake
Others
Senior Community false
Read Less Info
Want to know what your home might be worth? Contact us for a FREE valuation!

Our team is ready to help you sell your home for the highest possible price ASAP
Bought with Jay Gormley • Jay Gormley & Associates
Get More Information
Kathleen Bourque
Sales Associate | License ID: 137803
Sales Associate License ID: 137803



