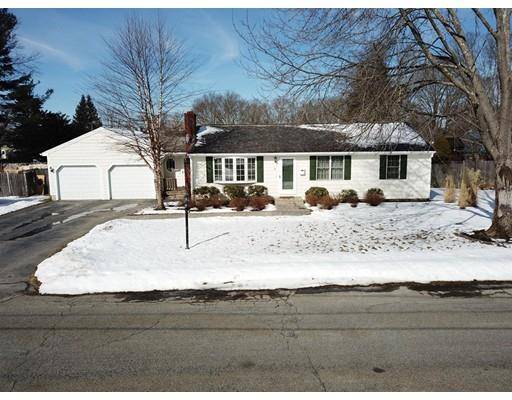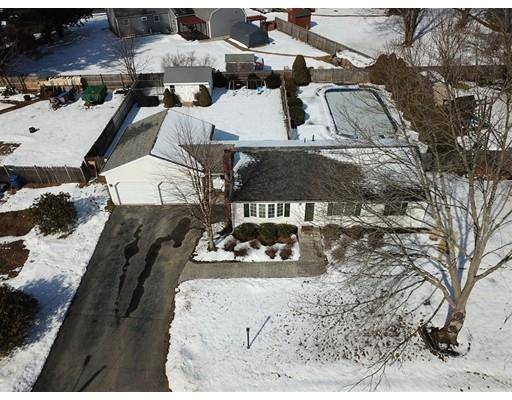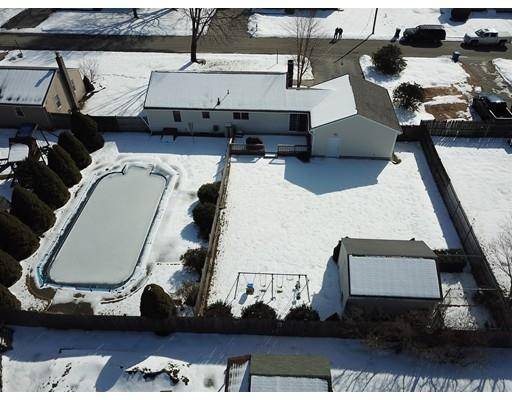For more information regarding the value of a property, please contact us for a free consultation.
Key Details
Sold Price $279,900
Property Type Single Family Home
Sub Type Single Family Residence
Listing Status Sold
Purchase Type For Sale
Square Footage 1,364 sqft
Price per Sqft $205
MLS Listing ID 72456586
Sold Date 04/26/19
Style Ranch
Bedrooms 3
Full Baths 1
HOA Y/N false
Year Built 1968
Annual Tax Amount $3,137
Tax Year 2019
Lot Size 0.280 Acres
Acres 0.28
Property Description
Start Packing! Check Out this Ideal 6 Rm Ranch in Move-in Condition, whether it's Your First Home or Downsizing from Your Home that's become too Large for you as Empty Nesters, This is It! Freshly Remodeled Eat –in Kitchen w/New Cabinets, Granite Counter Tops, Stainless Steel Appliances, yet to be used Gas Range, New Fusion Enhanced Vinyl Tile Floor in the Entry Foyer through the Kitchen and down the Hall! You'll Appreciate the Brick Fireplaced Living Room with inserted Wood Stove, Gleaming Hardwood Floor, Scrolled Plaster Ceiling and Recent Bay Window! 3 Comfortable Bedrooms w/Hardwood Floors! Updated Full Bathroom w/Granite Vanity Top, Tile Floor and Linen Closet! Nicely Finished Lower Level Family Room w/New Wall to Wall Carpeting! The Home has been Freshly Painted Inside and Out! New LED Lighting! Mass Save has been to the House! The Convenience of the 2 Car Attached Garage! The Fenced Enclosed Back Yard with 19X37' In-ground Pool! Storage Shed & Kennel!
Location
State MA
County Worcester
Zoning R3
Direction Route 12 to to Sunset to Nottingham to Holly to Vine.
Rooms
Family Room Flooring - Wall to Wall Carpet, Recessed Lighting
Basement Full, Partially Finished, Interior Entry, Concrete
Primary Bedroom Level First
Kitchen Flooring - Vinyl, Dining Area, Countertops - Stone/Granite/Solid, Cabinets - Upgraded, Remodeled
Interior
Interior Features Slider, Mud Room, Internet Available - Broadband, Internet Available - DSL
Heating Baseboard, Oil
Cooling None
Flooring Tile, Carpet, Hardwood, Flooring - Vinyl
Fireplaces Number 1
Fireplaces Type Living Room
Appliance Range, Dishwasher, Refrigerator, Washer, Dryer, Oil Water Heater, Water Heater(Separate Booster), Plumbed For Ice Maker, Utility Connections for Gas Range, Utility Connections for Electric Dryer
Laundry Washer Hookup
Basement Type Full, Partially Finished, Interior Entry, Concrete
Exterior
Exterior Feature Rain Gutters, Storage, Kennel
Garage Spaces 2.0
Fence Fenced
Pool In Ground
Community Features Public Transportation, Shopping, Park, Walk/Jog Trails, Golf, Medical Facility, Laundromat, Highway Access, House of Worship, Public School
Utilities Available for Gas Range, for Electric Dryer, Washer Hookup, Icemaker Connection
Roof Type Shingle
Total Parking Spaces 4
Garage Yes
Private Pool true
Building
Foundation Block
Sewer Private Sewer
Water Public
Architectural Style Ranch
Schools
Elementary Schools Am Chaffee
Middle Schools Oxford
High Schools Oxford
Others
Senior Community false
Read Less Info
Want to know what your home might be worth? Contact us for a FREE valuation!

Our team is ready to help you sell your home for the highest possible price ASAP
Bought with Daniel DiRoberto • RE/MAX Advantage 1
Get More Information
Kathleen Bourque
Sales Associate | License ID: 137803
Sales Associate License ID: 137803



