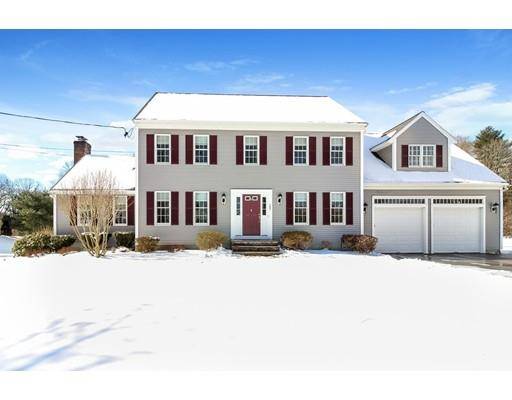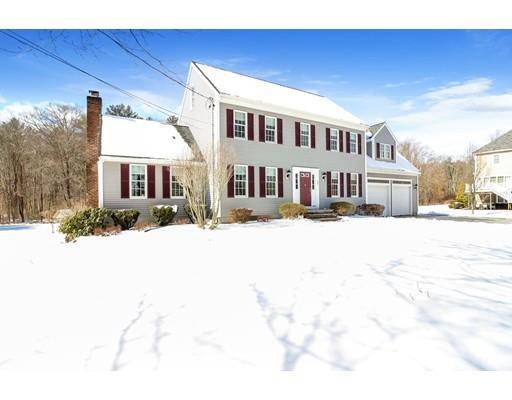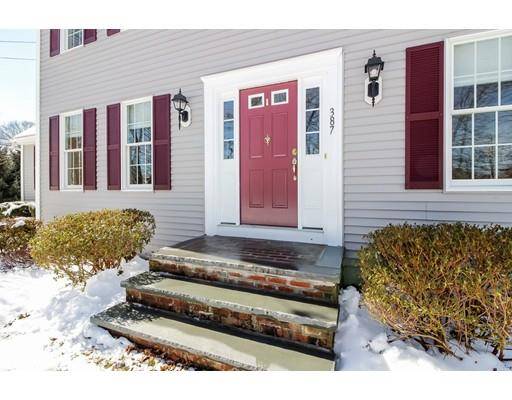For more information regarding the value of a property, please contact us for a free consultation.
Key Details
Sold Price $550,000
Property Type Single Family Home
Sub Type Single Family Residence
Listing Status Sold
Purchase Type For Sale
Square Footage 2,930 sqft
Price per Sqft $187
MLS Listing ID 72457352
Sold Date 05/31/19
Style Colonial
Bedrooms 4
Full Baths 2
Half Baths 1
HOA Y/N false
Year Built 2005
Annual Tax Amount $8,081
Tax Year 2019
Lot Size 1.220 Acres
Acres 1.22
Property Description
Your long-awaited home in desirable West Bridgewater has finally arrived. This impeccable colonial is ideal for commuters due to its close proximity to all major routes. Custom concrete steps lead you through the front entrance of the home where a formal dining room and alternate living area greet you. Both rooms are decorated with custom molding, coffered ceilings, and French doors. Exiting either of these rooms then brings you to an expansive eat-in kitchen that neighbors a grand family room with cathedral ceilings. The four bedrooms are on the second floor of the home and include an extended master suite over the garage with double walk-in closets. The home's exterior features rival it's interior offerings. The 1+ acre lot offers appropriate setback and border trees to assure privacy. Mature plantings and professional landscaping are supported by irrigation and a multi-tiered composite deck is great for entertaining. Too many features to list! Schedule your showing today!
Location
State MA
County Plymouth
Zoning RES
Direction Route 106 to Lincoln Street to South Elm Street
Rooms
Family Room Cathedral Ceiling(s), Ceiling Fan(s), Flooring - Hardwood, Cable Hookup, Recessed Lighting
Basement Full, Partially Finished
Primary Bedroom Level Second
Dining Room Coffered Ceiling(s), Flooring - Hardwood, French Doors, Wainscoting
Kitchen Flooring - Stone/Ceramic Tile, Dining Area, Countertops - Stone/Granite/Solid, Countertops - Upgraded, Kitchen Island, Cabinets - Upgraded, Deck - Exterior, Exterior Access, Recessed Lighting, Slider, Stainless Steel Appliances, Gas Stove
Interior
Heating Forced Air, Natural Gas
Cooling Central Air, Dual
Flooring Tile, Carpet, Hardwood
Fireplaces Number 1
Fireplaces Type Family Room
Appliance Range, Dishwasher, Microwave, Refrigerator, Washer, Dryer, Gas Water Heater, Utility Connections for Gas Range, Utility Connections for Gas Oven, Utility Connections for Gas Dryer
Laundry Flooring - Stone/Ceramic Tile, Gas Dryer Hookup, Washer Hookup, First Floor
Basement Type Full, Partially Finished
Exterior
Exterior Feature Rain Gutters, Professional Landscaping, Sprinkler System, Decorative Lighting
Garage Spaces 2.0
Community Features Shopping, Park, Walk/Jog Trails, Golf, Conservation Area, Public School
Utilities Available for Gas Range, for Gas Oven, for Gas Dryer, Generator Connection
Roof Type Shingle
Total Parking Spaces 6
Garage Yes
Building
Lot Description Cleared
Foundation Concrete Perimeter
Sewer Private Sewer
Water Public
Architectural Style Colonial
Schools
Elementary Schools Rlm Elem
Middle Schools Wb Middle
High Schools Wbhs
Others
Senior Community false
Read Less Info
Want to know what your home might be worth? Contact us for a FREE valuation!

Our team is ready to help you sell your home for the highest possible price ASAP
Bought with Paul T. Gordon • Gordon Crowley Real Estate
Get More Information
Kathleen Bourque
Sales Associate | License ID: 137803
Sales Associate License ID: 137803



