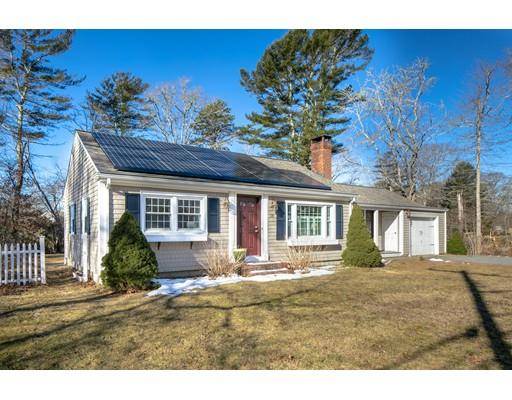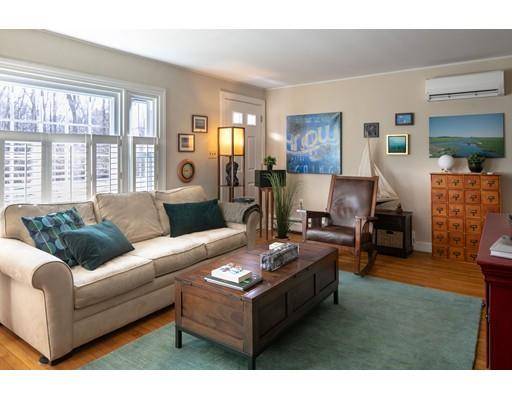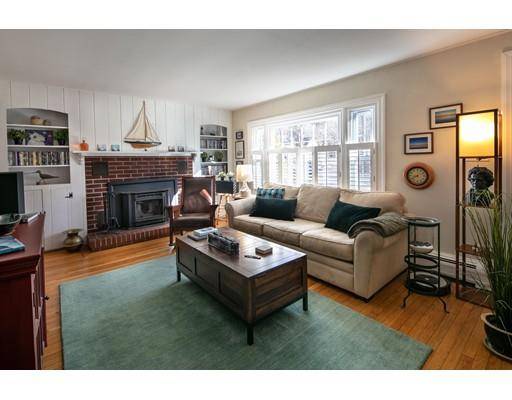For more information regarding the value of a property, please contact us for a free consultation.
Key Details
Sold Price $390,000
Property Type Single Family Home
Sub Type Single Family Residence
Listing Status Sold
Purchase Type For Sale
Square Footage 1,152 sqft
Price per Sqft $338
Subdivision Prospect/Angelica/The Cedars/Crescent Beach
MLS Listing ID 72457943
Sold Date 05/30/19
Style Ranch
Bedrooms 2
Full Baths 1
Year Built 1958
Annual Tax Amount $3,336
Tax Year 2018
Lot Size 0.450 Acres
Acres 0.45
Property Description
Are you looking for a condo-alternative/one-level home, or downsizing to a smaller more affordable home, or looking for a home close to the shore? We have the house for you! This attractive 2 br/1 ba residence is situated further down Prospect Rd and comes with deeded rights to the shore. You'll find sun-filled rooms, a 3-season sun room, a combination of hardwood/tile/vinyl floors, a pellet stove in the living room with built-in book cases, and a one car garage. Current owner has made many updates including new windows, new roof, new oil tank, new siding, and stainless appliances. Energy efficiency is a major focus of this home. Find a combo of solar panels (owned/not leased), air exchange heat pump with 3 Mini-Splits for heating and cooling, and oil hot water (for back up on very cold days). This homeowner's 2018 total energy bill was est. $460. Solar Panels generated > 6.9 MWhr to offset electric consumption. Insulation blown in to house in 2018. Town sewer & water.
Location
State MA
County Plymouth
Zoning RR3
Direction 195 to Mattapoisett. North St to Lights. Left on to Rte 6. Rte 6 to right on Prospect Rd. To #38.
Rooms
Primary Bedroom Level Main
Dining Room Skylight, Cathedral Ceiling(s), Ceiling Fan(s), Flooring - Laminate, Slider, Lighting - Overhead, Breezeway
Kitchen Flooring - Vinyl, Countertops - Paper Based, Country Kitchen, Recessed Lighting, Gas Stove
Interior
Interior Features Sun Room
Heating Baseboard, Oil, Active Solar
Cooling Ductless
Flooring Wood, Tile, Vinyl, Flooring - Laminate
Fireplaces Number 1
Appliance Range, Dishwasher, Refrigerator, Washer, Dryer, Oil Water Heater, Utility Connections for Gas Range, Utility Connections for Electric Dryer
Laundry Laundry Closet, First Floor
Exterior
Exterior Feature Balcony / Deck, Storage
Garage Spaces 1.0
Community Features Shopping, Tennis Court(s), Park, Walk/Jog Trails, Stable(s), Golf, Medical Facility, Laundromat, Bike Path, Conservation Area, Highway Access, House of Worship, Marina, Private School, Public School, University
Utilities Available for Gas Range, for Electric Dryer
Waterfront Description Beach Front
Roof Type Shingle
Total Parking Spaces 4
Garage Yes
Waterfront Description Beach Front
Building
Lot Description Wooded
Foundation Block
Sewer Public Sewer
Water Public
Architectural Style Ranch
Others
Acceptable Financing Contract
Listing Terms Contract
Read Less Info
Want to know what your home might be worth? Contact us for a FREE valuation!

Our team is ready to help you sell your home for the highest possible price ASAP
Bought with Jeffrey Sousa • Berkshire Hathaway Home Services - Mel Antonio Real Estate
Get More Information
Kathleen Bourque
Sales Associate | License ID: 137803
Sales Associate License ID: 137803



