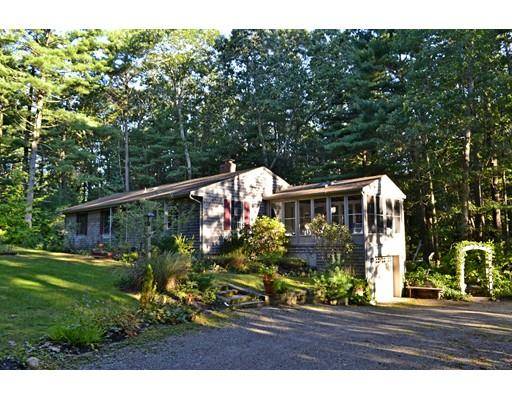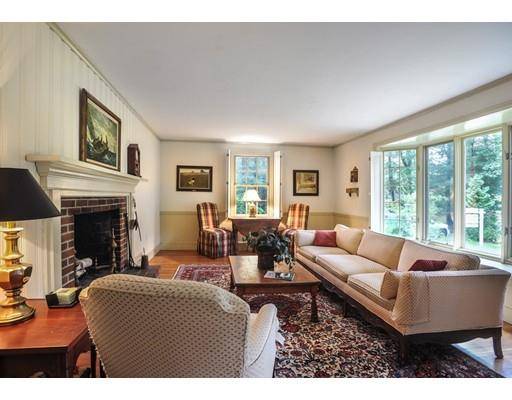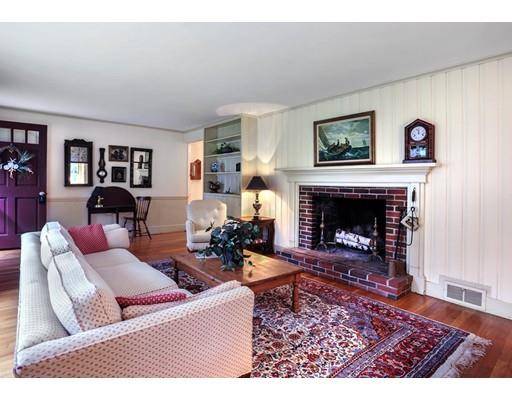For more information regarding the value of a property, please contact us for a free consultation.
Key Details
Sold Price $525,000
Property Type Single Family Home
Sub Type Single Family Residence
Listing Status Sold
Purchase Type For Sale
Square Footage 1,466 sqft
Price per Sqft $358
MLS Listing ID 72458278
Sold Date 04/10/19
Style Ranch
Bedrooms 3
Full Baths 1
Half Baths 1
HOA Y/N false
Year Built 1960
Annual Tax Amount $6,272
Tax Year 2018
Lot Size 0.920 Acres
Acres 0.92
Property Description
Village location yet private on a dead end road. Walk to Halls Corner shops & restaurants! From the front door enter the living room w/ hardwood floors, chair rail, built in storage, wood fireplace and bay window with window seat overlooking the front yard. Eat in kitchen with pantry closet, built in cabinet storage & access to back deck/yard, Kitchen flows into the cozy family room with gas fireplace, built in cabinets & slider access to 3 season porch with screens and glass inserts. 3 bedrooms all with hardwood flooring & closets. Bedrooms share a full bath with tiled walls, tub/shower surround. Flat back yard with outdoor shower, stone wall, arbor, flagstone walk way & storage shed. 1 car garage under. Partially finished lower level used as game room w/ laundry area. Lower level also includes finished room (currently being used as additional bedroom), workshop & storage rooms. Live in as-is, renovate, or build new!
Location
State MA
County Plymouth
Zoning RC
Direction Depot St or Chestnut St to Pilgrim by Way to Old Meetinghouse Rd
Rooms
Family Room Closet/Cabinets - Custom Built, Flooring - Hardwood, Cable Hookup, Slider
Basement Full, Partially Finished, Interior Entry, Garage Access, Bulkhead, Concrete
Primary Bedroom Level Main
Kitchen Skylight, Closet/Cabinets - Custom Built, Flooring - Laminate, Pantry, Deck - Exterior, Exterior Access
Interior
Interior Features Cathedral Ceiling(s), Slider, Cable Hookup, Closet, Walk-in Storage, Game Room
Heating Forced Air, Natural Gas
Cooling None
Flooring Wood, Tile, Vinyl, Carpet, Flooring - Wood, Flooring - Wall to Wall Carpet
Fireplaces Number 1
Fireplaces Type Family Room, Living Room
Appliance Range, Oven, Dishwasher, Refrigerator, Gas Water Heater, Tank Water Heater, Utility Connections for Electric Dryer
Laundry Electric Dryer Hookup, Exterior Access, Washer Hookup, In Basement
Basement Type Full, Partially Finished, Interior Entry, Garage Access, Bulkhead, Concrete
Exterior
Exterior Feature Rain Gutters, Storage, Outdoor Shower, Stone Wall
Garage Spaces 1.0
Community Features Shopping, Pool, Tennis Court(s), Walk/Jog Trails, Highway Access, House of Worship, Marina, Public School
Utilities Available for Electric Dryer, Washer Hookup
Waterfront Description Beach Front, Bay, Ocean, Beach Ownership(Public)
Roof Type Shingle
Total Parking Spaces 4
Garage Yes
Waterfront Description Beach Front, Bay, Ocean, Beach Ownership(Public)
Building
Lot Description Wooded
Foundation Block
Sewer Private Sewer
Water Public
Architectural Style Ranch
Schools
Elementary Schools Chandler/Alden
Middle Schools Dms
High Schools Dhs
Others
Senior Community false
Acceptable Financing Estate Sale
Listing Terms Estate Sale
Read Less Info
Want to know what your home might be worth? Contact us for a FREE valuation!

Our team is ready to help you sell your home for the highest possible price ASAP
Bought with Jonathan Mark • Waterfront Realty Group
Get More Information
Kathleen Bourque
Sales Associate | License ID: 137803
Sales Associate License ID: 137803



