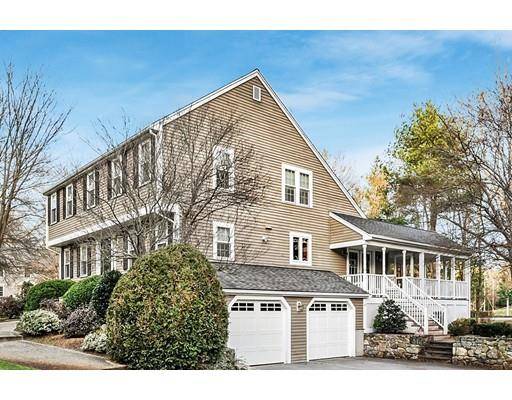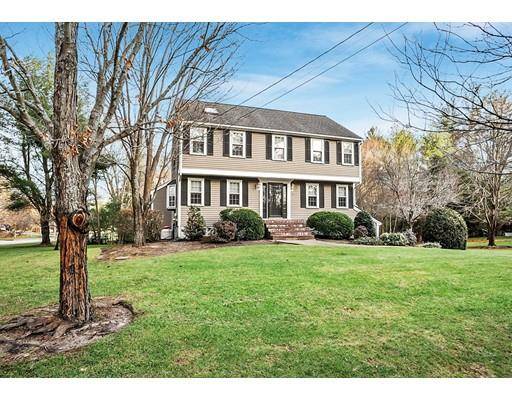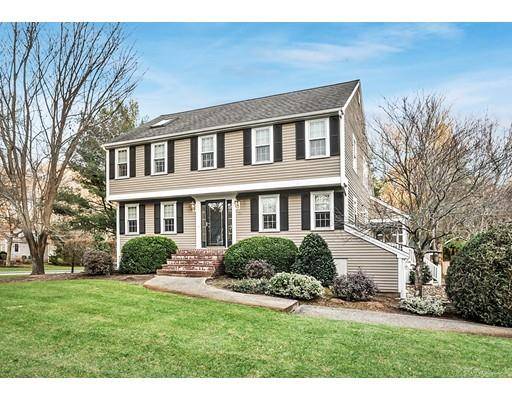For more information regarding the value of a property, please contact us for a free consultation.
Key Details
Sold Price $694,000
Property Type Single Family Home
Sub Type Single Family Residence
Listing Status Sold
Purchase Type For Sale
Square Footage 3,053 sqft
Price per Sqft $227
MLS Listing ID 72458547
Sold Date 05/15/19
Style Colonial
Bedrooms 4
Full Baths 2
Half Baths 1
HOA Y/N false
Year Built 1984
Annual Tax Amount $8,803
Tax Year 2018
Lot Size 0.690 Acres
Acres 0.69
Property Description
Simply beautiful! Character and quality abound in this beautiful colonial in sought after Hanover neighborhood. Totally remodeled kitchen to inspire your inner chef, boasting 8 x 4 kitchen island, double ovens, granite counters. An entertainer's delight with separate bar area adorned with wine fridge. Kitchen opens to warm and inviting family room featuring brick fireplace with attractive mantel surround. Enter spacious, light and bright living room through custom curved archway & snuggle up to the 2nd fireplace. Gracious & spacious dining room. 1st floor laundry and office. Hardwoods throughout entire first floor, tiled bathrooms. Master bedroom with walk in closet. Outside enjoy one of many seating areas on your farmer's porch, deck or screened porch; all looking out to great yard. Irrigation with well to keep that lush lawn looking it's best. Newer roof, windows, central air, heating system, septic.. Welcome home, welcome to Hanover.
Location
State MA
County Plymouth
Zoning R
Direction Main or Route 139 to Plain to Old Farm
Rooms
Family Room Cathedral Ceiling(s), French Doors, Recessed Lighting
Basement Partially Finished
Primary Bedroom Level Second
Dining Room Flooring - Hardwood, Window(s) - Bay/Bow/Box, Crown Molding
Kitchen Flooring - Hardwood, Countertops - Stone/Granite/Solid, Kitchen Island, Open Floorplan, Recessed Lighting, Remodeled, Stainless Steel Appliances, Wine Chiller
Interior
Interior Features Chair Rail, Crown Molding, Office, Foyer, Play Room
Heating Baseboard, Oil
Cooling Central Air
Flooring Tile, Carpet, Hardwood, Flooring - Hardwood, Flooring - Wall to Wall Carpet
Fireplaces Number 2
Fireplaces Type Family Room, Living Room
Appliance Oven, Dishwasher, Countertop Range, Refrigerator, Oil Water Heater, Utility Connections for Gas Range, Utility Connections for Electric Dryer
Laundry First Floor
Basement Type Partially Finished
Exterior
Exterior Feature Rain Gutters, Sprinkler System
Garage Spaces 2.0
Community Features Public Transportation, Shopping, Tennis Court(s), Walk/Jog Trails, Highway Access, Public School
Utilities Available for Gas Range, for Electric Dryer
Roof Type Shingle
Total Parking Spaces 6
Garage Yes
Building
Lot Description Corner Lot, Wooded
Foundation Concrete Perimeter
Sewer Private Sewer
Water Public
Architectural Style Colonial
Schools
Elementary Schools Cedar Or Center
Middle Schools Hanover Middle
High Schools Hanover High
Others
Senior Community false
Read Less Info
Want to know what your home might be worth? Contact us for a FREE valuation!

Our team is ready to help you sell your home for the highest possible price ASAP
Bought with Kristen M. Dailey • Success! Real Estate
Get More Information
Kathleen Bourque
Sales Associate | License ID: 137803
Sales Associate License ID: 137803



