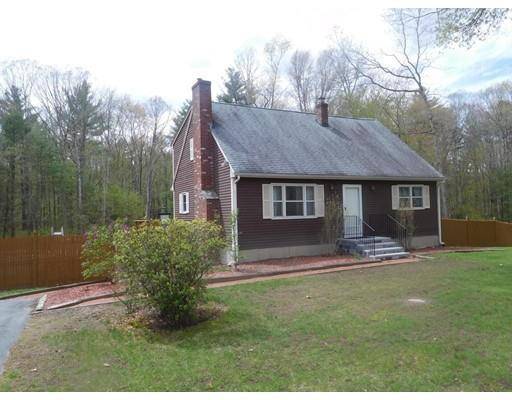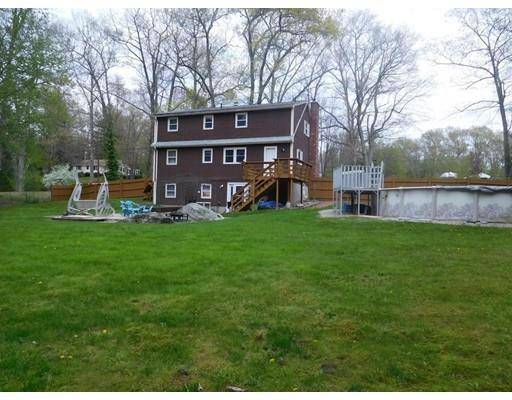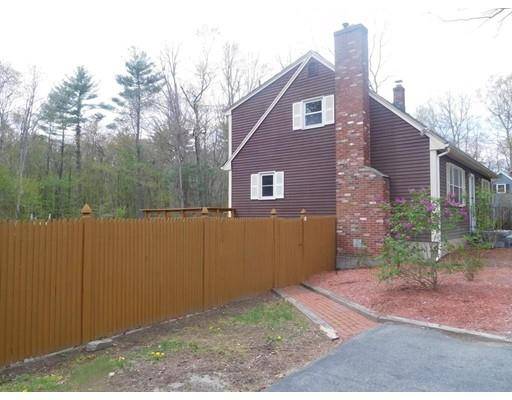For more information regarding the value of a property, please contact us for a free consultation.
Key Details
Sold Price $275,000
Property Type Single Family Home
Sub Type Single Family Residence
Listing Status Sold
Purchase Type For Sale
Square Footage 1,656 sqft
Price per Sqft $166
MLS Listing ID 72459953
Sold Date 04/29/19
Style Cape
Bedrooms 4
Full Baths 2
HOA Y/N false
Year Built 1976
Annual Tax Amount $3,480
Tax Year 2019
Lot Size 0.920 Acres
Acres 0.92
Property Description
Lots of POTENTIAL in this well cared for 4bdrm/2Bath Cape just waiting for a new owner to make it their own. Conveniently located, close to major rts. Living rm with fireplace & hardwood flrs. Cabinet packed eat-in Kitchen has been updated with SS Appliances & Corian Countertops . Two bedrooms on 1st level with full bath. One currently being used as master. Upstairs you'll find a huge Master that has been freshly painted, with a hollywood bath & double closets. 2nd bedroom upstairs is great size with double closet as well. Large family room downstairs with pellet stove & walk out. Huge fenced in yard with above ground pool that was just put in 6yrs ago. Both back & front door's have been replaced. Roof done less then 12 yrs ago. This is a solid home with solid value!!!! Also close to Buffum Lake. More interior Pictures to come!
Location
State MA
County Worcester
Zoning R2
Direction Sutton Ave-Charlton St left on Dudley Rd 1St right on Old Southbridge Rd, the right on Old Webster
Rooms
Family Room Flooring - Wall to Wall Carpet, Exterior Access
Basement Partially Finished, Walk-Out Access, Interior Entry
Primary Bedroom Level Second
Kitchen Flooring - Laminate, Deck - Exterior, Exterior Access
Interior
Heating Forced Air, Oil
Cooling None, Whole House Fan
Flooring Vinyl, Carpet, Laminate, Hardwood
Fireplaces Number 2
Fireplaces Type Family Room
Appliance Range, Dishwasher, Refrigerator, Utility Connections for Electric Range
Laundry In Basement
Basement Type Partially Finished, Walk-Out Access, Interior Entry
Exterior
Fence Fenced/Enclosed, Fenced
Pool Above Ground
Community Features Public Transportation, Shopping, Park, Golf, Medical Facility, Laundromat, Conservation Area, Highway Access, House of Worship, Public School
Utilities Available for Electric Range
Roof Type Shingle
Total Parking Spaces 3
Garage No
Private Pool true
Building
Lot Description Wooded
Foundation Concrete Perimeter
Sewer Private Sewer
Water Private
Architectural Style Cape
Schools
Middle Schools Oxford Middle
High Schools Oxford High
Others
Senior Community false
Acceptable Financing Contract
Listing Terms Contract
Read Less Info
Want to know what your home might be worth? Contact us for a FREE valuation!

Our team is ready to help you sell your home for the highest possible price ASAP
Bought with Gayle Prest • Mattei Realty
Get More Information
Kathleen Bourque
Sales Associate | License ID: 137803
Sales Associate License ID: 137803



