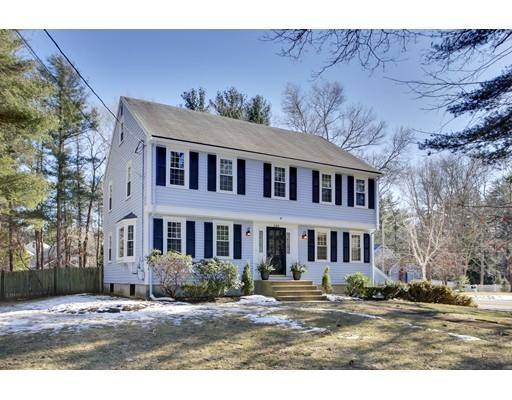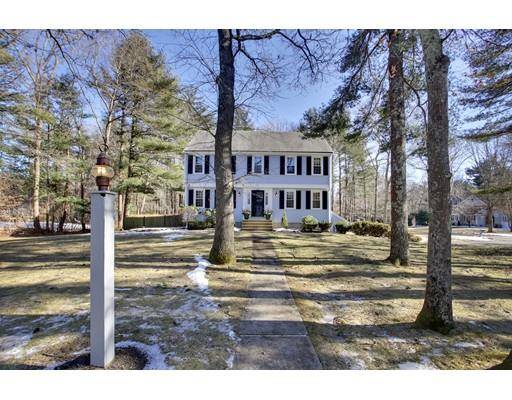For more information regarding the value of a property, please contact us for a free consultation.
Key Details
Sold Price $644,900
Property Type Single Family Home
Sub Type Single Family Residence
Listing Status Sold
Purchase Type For Sale
Square Footage 2,623 sqft
Price per Sqft $245
Subdivision Stonegate
MLS Listing ID 72460922
Sold Date 04/26/19
Style Saltbox
Bedrooms 4
Full Baths 2
Half Baths 1
HOA Y/N false
Year Built 1978
Annual Tax Amount $7,966
Tax Year 2018
Lot Size 0.690 Acres
Acres 0.69
Property Description
Set on a winding road in a picturesque Hanover neighborhood, 136 Stonegate Lane exemplifies pride of ownership. This Saltbox colonial, set on a 30K sq ft corner lot, abutting a cul-de sac, is newly painted, has new windows and 3 yr old spring fed irrigation system, almost guaranteeing you a green lawn! All systems recently updated in 2018 including Peerless boiler with Beckett burner and HTP hot water heater. A two car garage is neatly tucked under this home along with an addtl work out room. The main level has LR, DR and newly renovated open concept kitchen and vaulted ceiling FR with gas fireplace. A mudroom, updated half bath and laundry complete the first floor. Second floor has three newly carpeted and painted bedrooms and hall bath. The spacious Master suite accommodates a king bed, recently renovated master bath and spacious walk-in closet. Come experience a true lifestyle in this charming home, complete with built-in pool that will provide summer fun for you, family & friends!
Location
State MA
County Plymouth
Area Hanover Center
Zoning R
Direction From Rt 3, L at Home Depot, R on Pond,. L into office pk, L at stop, R on Main St, L on Stonegate Ln
Rooms
Family Room Ceiling Fan(s), Beamed Ceilings, Flooring - Laminate, Window(s) - Picture, Exterior Access, Open Floorplan, Remodeled, Slider, Lighting - Sconce
Basement Partial, Partially Finished, Interior Entry, Garage Access
Primary Bedroom Level Second
Dining Room Flooring - Hardwood, Lighting - Pendant
Kitchen Flooring - Stone/Ceramic Tile, Dining Area, Pantry, Countertops - Stone/Granite/Solid, Breakfast Bar / Nook, Cabinets - Upgraded, Country Kitchen, Open Floorplan, Recessed Lighting, Remodeled, Stainless Steel Appliances, Lighting - Pendant
Interior
Interior Features Lighting - Overhead, Bathroom - Half, Closet, Pantry, Pedestal Sink, Exercise Room, Mud Room
Heating Central, Baseboard, Oil
Cooling Window Unit(s)
Flooring Wood, Tile, Carpet, Laminate, Flooring - Wall to Wall Carpet, Flooring - Stone/Ceramic Tile
Fireplaces Number 1
Fireplaces Type Family Room
Appliance Range, Dishwasher, Microwave, Refrigerator, Washer, Dryer, Oil Water Heater, Tank Water Heater, Plumbed For Ice Maker, Utility Connections for Electric Range, Utility Connections for Electric Dryer
Laundry Dryer Hookup - Electric, Washer Hookup, Flooring - Stone/Ceramic Tile, Electric Dryer Hookup, First Floor
Basement Type Partial, Partially Finished, Interior Entry, Garage Access
Exterior
Exterior Feature Rain Gutters, Professional Landscaping, Sprinkler System, Garden
Garage Spaces 2.0
Fence Fenced
Pool In Ground
Community Features Shopping, Medical Facility, Highway Access, House of Worship, Public School, Sidewalks
Utilities Available for Electric Range, for Electric Dryer, Washer Hookup, Icemaker Connection
Roof Type Shingle
Total Parking Spaces 4
Garage Yes
Private Pool true
Building
Lot Description Corner Lot, Wooded, Underground Storage Tank
Foundation Concrete Perimeter
Sewer Private Sewer
Water Public, Private
Architectural Style Saltbox
Schools
Elementary Schools Center Or Cedar
Middle Schools Hanover
High Schools Hanover
Read Less Info
Want to know what your home might be worth? Contact us for a FREE valuation!

Our team is ready to help you sell your home for the highest possible price ASAP
Bought with Corey Bashaw • Keller Williams Realty
Get More Information
Kathleen Bourque
Sales Associate | License ID: 137803
Sales Associate License ID: 137803



