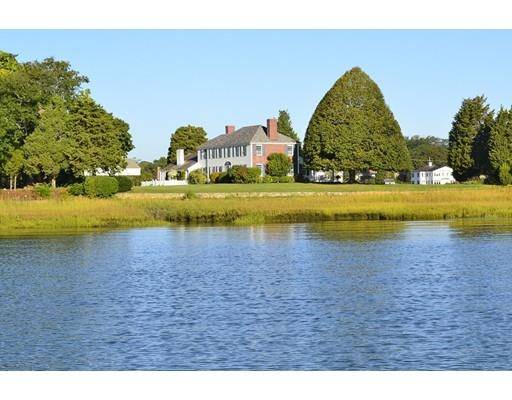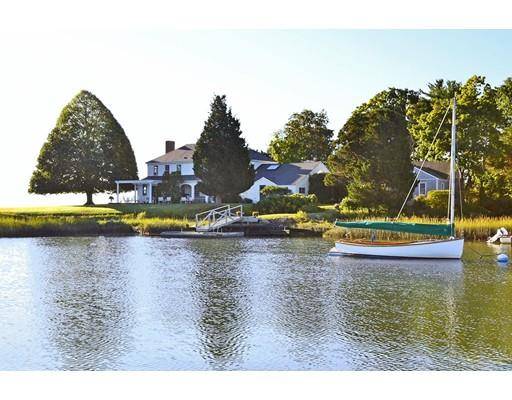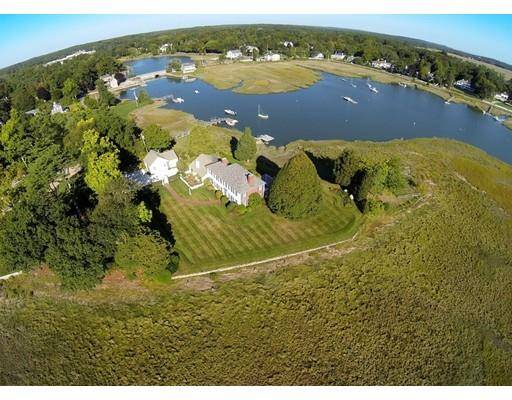For more information regarding the value of a property, please contact us for a free consultation.
Key Details
Sold Price $3,300,000
Property Type Single Family Home
Sub Type Single Family Residence
Listing Status Sold
Purchase Type For Sale
Square Footage 3,034 sqft
Price per Sqft $1,087
Subdivision Shipbuilders District
MLS Listing ID 72461645
Sold Date 06/17/19
Style Colonial
Bedrooms 4
Full Baths 3
Half Baths 1
HOA Y/N false
Year Built 1890
Annual Tax Amount $39,357
Tax Year 2019
Lot Size 3.190 Acres
Acres 3.19
Property Description
Rare opportunity to own one of Duxbury's most iconic properties in the Historic Shipbuilder's District. Located on the Bluefish River with 270 degree sweeping views, it's truly a majestic location. Famous for 'the perfect tree' the specimen Linden sits perfectly manicured among the broad lawn on tip of the property along with beautiful gardens. One of few Duxbury properties that offers a wharf with gangway & float. The classic hip-roof colonial was built in 1890 and restored by the current owners who have resided there for 41 years. The home features gorgeous wide pine floors, a front to back living room w/ fireplace, paneled dining room w/ fireplace, open eat-in kitchen w/ bay window overlooking the water, & cathedral ceiling family room w/ fireplace. 3 Bedrooms + loft & 2 full baths upstairs. North, South & East waterviews from the front to back owner's suite w/ master bath. Detached garage w/ finished office includes power, water, septic connections. 44 River Lane is a singular gem!
Location
State MA
County Plymouth
Zoning WP
Direction Washington Street to River Lane, after Blue Fish River Bridge
Rooms
Family Room Cathedral Ceiling(s), Beamed Ceilings, Closet, Flooring - Wood, Balcony - Interior, French Doors, Exterior Access
Basement Full, Crawl Space, Interior Entry, Concrete, Unfinished
Primary Bedroom Level Second
Dining Room Closet, Flooring - Wood, Wainscoting, Lighting - Sconce, Crown Molding
Kitchen Skylight, Beamed Ceilings, Flooring - Wood, Dining Area, Countertops - Stone/Granite/Solid, Kitchen Island, Exterior Access, Recessed Lighting, Lighting - Sconce
Interior
Interior Features Crown Molding, Closet, Open Floor Plan, Balcony - Interior, Entry Hall, Sitting Room, Bonus Room, Office
Heating Electric Baseboard
Cooling None
Flooring Wood, Tile, Carpet, Pine, Flooring - Wood
Fireplaces Number 3
Fireplaces Type Dining Room, Family Room, Living Room
Appliance Oven, Dishwasher, Countertop Range, Refrigerator, Washer, Dryer, Electric Water Heater, Utility Connections for Electric Oven, Utility Connections for Electric Dryer
Laundry Bathroom - 3/4, Flooring - Stone/Ceramic Tile, Main Level, Electric Dryer Hookup, Exterior Access, Washer Hookup, First Floor
Basement Type Full, Crawl Space, Interior Entry, Concrete, Unfinished
Exterior
Exterior Feature Professional Landscaping, Sprinkler System
Garage Spaces 1.0
Community Features Shopping, Pool, Tennis Court(s), Walk/Jog Trails, Golf, Conservation Area, House of Worship, Marina, Public School
Utilities Available for Electric Oven, for Electric Dryer, Washer Hookup
Waterfront Description Waterfront, Beach Front, River, Bay, Dock/Mooring, Frontage, Walk to, Access, Direct Access, Private, Bay, Ocean, Direct Access
View Y/N Yes
View Scenic View(s)
Roof Type Shingle
Total Parking Spaces 5
Garage Yes
Waterfront Description Waterfront, Beach Front, River, Bay, Dock/Mooring, Frontage, Walk to, Access, Direct Access, Private, Bay, Ocean, Direct Access
Building
Foundation Stone, Slab
Sewer Private Sewer
Water Public
Architectural Style Colonial
Schools
Elementary Schools Chandler/Alden
Middle Schools Dms
High Schools Dhs
Others
Senior Community false
Acceptable Financing Contract
Listing Terms Contract
Read Less Info
Want to know what your home might be worth? Contact us for a FREE valuation!

Our team is ready to help you sell your home for the highest possible price ASAP
Bought with Reggie Irving • Coldwell Banker Residential Brokerage - Duxbury
Get More Information
Kathleen Bourque
Sales Associate | License ID: 137803
Sales Associate License ID: 137803



