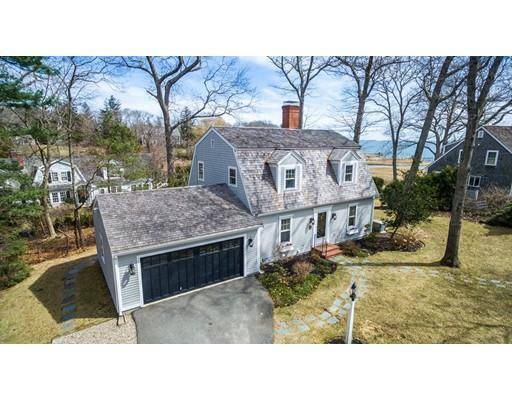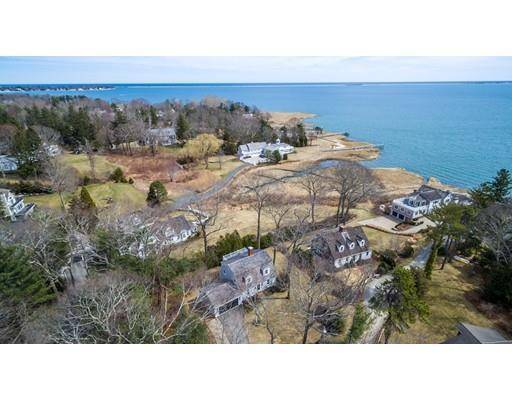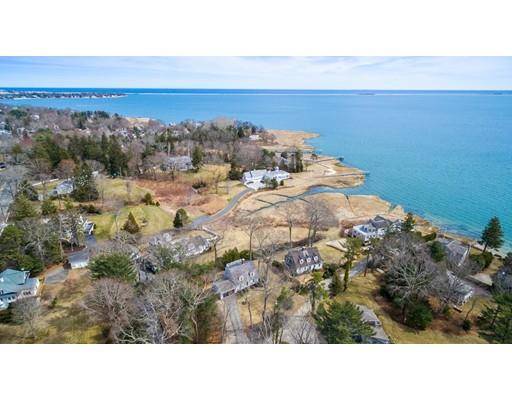For more information regarding the value of a property, please contact us for a free consultation.
Key Details
Sold Price $1,214,000
Property Type Single Family Home
Sub Type Single Family Residence
Listing Status Sold
Purchase Type For Sale
Square Footage 3,045 sqft
Price per Sqft $398
MLS Listing ID 72461755
Sold Date 06/28/19
Style Gambrel /Dutch
Bedrooms 3
Full Baths 3
HOA Y/N true
Year Built 1996
Annual Tax Amount $16,127
Tax Year 2019
Lot Size 0.480 Acres
Acres 0.48
Property Description
OPEN HOUSE CANCELLED! Meticulously maintained Gambrel with spectacular views of Duxbury Bay. Deeded dock rights. Located on private lane in the heart of Duxbury village, built in 1996 and renovated throughout in 2015. The first floor offers wide open great room inclusive of kitchen, dining and family room with fireplace and walls of windows overlooking the Bay. The new kitchen features built in stainless appliances including built in sub zero, viking range and vent hood, granite counter tops. This home offers 3/4 bedrooms and 3 full baths. The 2nd floor includes an open sitting room that leads to a tranquil rooftop deck with amazing views of the Bay. The finished lower level includes a family room, full bath, kitchenette, bedroom, and numerous windows all with exterior walk out access to Patio. Additional amenities include central AC on top 2 floors and a mini split on lower level and a generator. View easement! A real opportunity to live near the bay
Location
State MA
County Plymouth
Area South Duxbury
Zoning RC
Direction Washington Street to Wadsworth Ln.
Rooms
Family Room Flooring - Laminate, Cable Hookup, Exterior Access, High Speed Internet Hookup, Recessed Lighting, Remodeled
Basement Full, Finished, Walk-Out Access, Interior Entry, Concrete
Primary Bedroom Level Second
Kitchen Flooring - Hardwood, Dining Area, Countertops - Stone/Granite/Solid, Breakfast Bar / Nook, Cabinets - Upgraded, Open Floorplan, Recessed Lighting, Remodeled, Stainless Steel Appliances
Interior
Interior Features High Speed Internet Hookup, Open Floor Plan, Wainscoting, Crown Molding, Closet/Cabinets - Custom Built, Dining Area, Countertops - Stone/Granite/Solid, Wet bar, Breakfast Bar / Nook, Cable Hookup, Recessed Lighting, Sitting Room, Great Room, Office, Central Vacuum
Heating Forced Air, Baseboard, Natural Gas, Ductless, Fireplace
Cooling Central Air, Ductless
Flooring Tile, Carpet, Hardwood, Wood Laminate, Flooring - Hardwood, Flooring - Laminate, Flooring - Wall to Wall Carpet
Fireplaces Number 1
Appliance Range, Dishwasher, Microwave, Refrigerator, Washer, Dryer, Range Hood, Gas Water Heater, Tank Water Heater, Plumbed For Ice Maker, Utility Connections for Gas Range, Utility Connections for Electric Dryer
Laundry First Floor, Washer Hookup
Basement Type Full, Finished, Walk-Out Access, Interior Entry, Concrete
Exterior
Exterior Feature Balcony / Deck, Balcony - Exterior, Rain Gutters, Professional Landscaping, Sprinkler System
Garage Spaces 2.0
Community Features Shopping, Pool, Tennis Court(s), Park, Walk/Jog Trails, Golf, Conservation Area, House of Worship, Marina, Public School
Utilities Available for Gas Range, for Electric Dryer, Washer Hookup, Icemaker Connection
Waterfront Description Beach Front, Bay, Direct Access, 3/10 to 1/2 Mile To Beach, Beach Ownership(Deeded Rights)
View Y/N Yes
View Scenic View(s)
Roof Type Wood
Total Parking Spaces 6
Garage Yes
Waterfront Description Beach Front, Bay, Direct Access, 3/10 to 1/2 Mile To Beach, Beach Ownership(Deeded Rights)
Building
Foundation Concrete Perimeter
Sewer Inspection Required for Sale, Private Sewer
Water Public
Architectural Style Gambrel /Dutch
Schools
Elementary Schools Chandler
Middle Schools Duxbury Middle
High Schools Duxbury High
Others
Senior Community false
Acceptable Financing Contract
Listing Terms Contract
Read Less Info
Want to know what your home might be worth? Contact us for a FREE valuation!

Our team is ready to help you sell your home for the highest possible price ASAP
Bought with Ronan Ryan • RGR Sales & Rentals
Get More Information
Kathleen Bourque
Sales Associate | License ID: 137803
Sales Associate License ID: 137803



