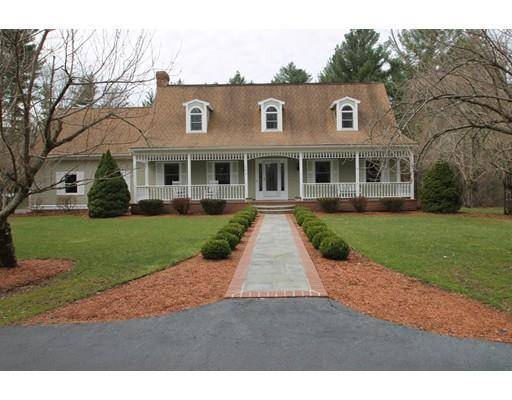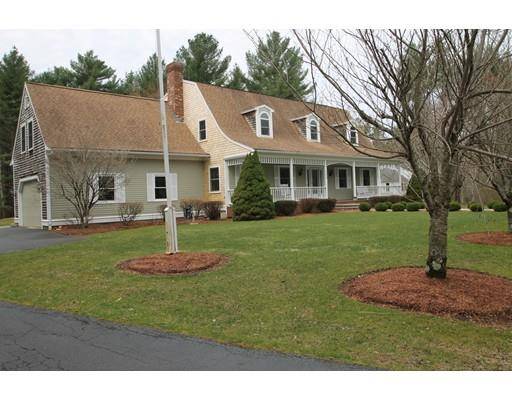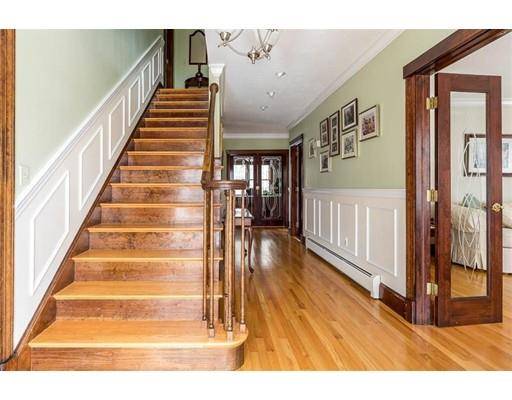For more information regarding the value of a property, please contact us for a free consultation.
Key Details
Sold Price $540,950
Property Type Single Family Home
Sub Type Single Family Residence
Listing Status Sold
Purchase Type For Sale
Square Footage 3,579 sqft
Price per Sqft $151
Subdivision Convenient To Commuter Rail
MLS Listing ID 72462256
Sold Date 06/06/19
Style Cape, Gambrel /Dutch
Bedrooms 4
Full Baths 3
Half Baths 2
Year Built 1987
Annual Tax Amount $9,443
Tax Year 2019
Lot Size 1.030 Acres
Acres 1.03
Property Description
HOME. . . there's no place like it especially when you are enjoying a custom-designed plan once featured in Better Homes & Gardens that is perfectly set upon an estate-like landscaped lot with irrigation system! Step upon the expansive farmer's porch and start making your memories in this unique Gambrel styled Cape home with its flowing floorplan spread out over 3,579 sqft of living space including two staircases to 2nd level giving a separation of living quarters if desired, enormous Kitchen/DR that brings thoughts of entertaining with family, friends & new neighbors. This home is both mechanically sound with many updates, appliance upgrades, and a newly installed 4 BDRM septic system in '18 to name a few. At the same time, this home is cosmetically pleasing offering its new owners the country charm and detail of custom mill-work, built-ins, French doors, and more. Welcome Home. Welcome to Halifax.
Location
State MA
County Plymouth
Zoning Resid
Direction Route 106 to South Street to Franklin Street
Rooms
Family Room Flooring - Hardwood
Basement Full, Interior Entry, Bulkhead, Sump Pump, Concrete, Unfinished
Primary Bedroom Level Second
Dining Room Flooring - Stone/Ceramic Tile, Open Floorplan, Recessed Lighting
Kitchen Flooring - Stone/Ceramic Tile, Dining Area, Countertops - Stone/Granite/Solid, Kitchen Island, Cabinets - Upgraded, Open Floorplan, Recessed Lighting, Wine Chiller
Interior
Interior Features Bathroom - Half, Closet, Ceiling Fan(s), Bathroom - Full, Bathroom - With Tub & Shower, Wainscoting, Crown Molding, Mud Room, Study, Bathroom, Entry Hall, Wired for Sound
Heating Baseboard, Oil
Cooling None
Flooring Wood, Tile, Carpet, Flooring - Hardwood, Flooring - Wall to Wall Carpet, Flooring - Stone/Ceramic Tile
Fireplaces Number 1
Fireplaces Type Dining Room
Appliance Oven, Dishwasher, Trash Compactor, Countertop Range, Refrigerator, Freezer - Upright, Utility Connections for Gas Range, Utility Connections for Electric Dryer
Laundry Flooring - Stone/Ceramic Tile, Electric Dryer Hookup, Washer Hookup, First Floor
Basement Type Full, Interior Entry, Bulkhead, Sump Pump, Concrete, Unfinished
Exterior
Exterior Feature Rain Gutters, Storage, Sprinkler System
Garage Spaces 2.0
Community Features Shopping, Park, Walk/Jog Trails, Stable(s), Golf, Medical Facility, Conservation Area, Public School, T-Station
Utilities Available for Gas Range, for Electric Dryer, Washer Hookup
Roof Type Shingle
Total Parking Spaces 10
Garage Yes
Building
Lot Description Level
Foundation Concrete Perimeter
Sewer Private Sewer
Water Private
Architectural Style Cape, Gambrel /Dutch
Schools
Elementary Schools Halifax
Middle Schools Silver Lake Ms
High Schools Silver Lake Hs
Read Less Info
Want to know what your home might be worth? Contact us for a FREE valuation!

Our team is ready to help you sell your home for the highest possible price ASAP
Bought with Nicole M. Condon • Keller Williams Realty
Get More Information
Kathleen Bourque
Sales Associate | License ID: 137803
Sales Associate License ID: 137803



