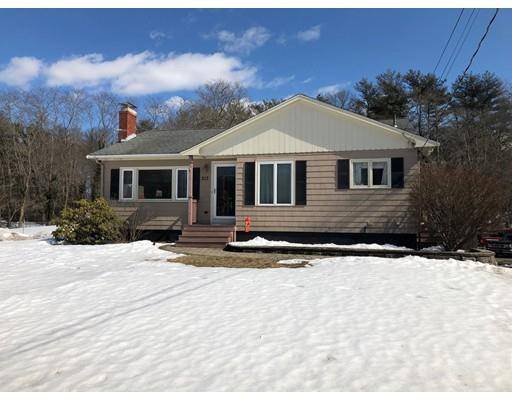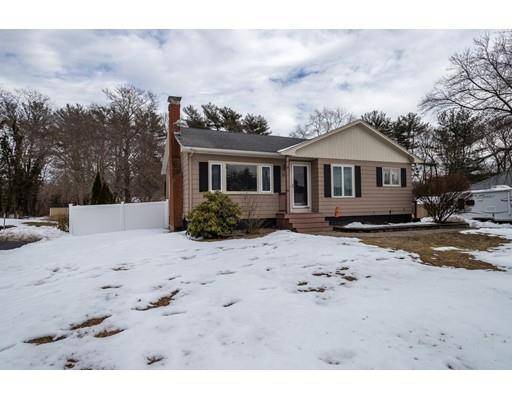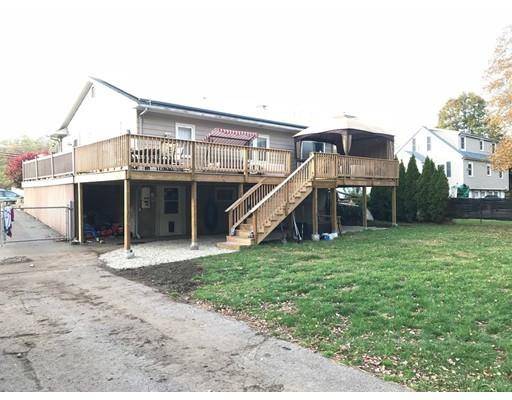For more information regarding the value of a property, please contact us for a free consultation.
Key Details
Sold Price $365,000
Property Type Single Family Home
Sub Type Single Family Residence
Listing Status Sold
Purchase Type For Sale
Square Footage 1,140 sqft
Price per Sqft $320
MLS Listing ID 72464125
Sold Date 05/23/19
Style Ranch
Bedrooms 3
Full Baths 2
HOA Y/N false
Year Built 1958
Annual Tax Amount $5,635
Tax Year 2019
Lot Size 0.560 Acres
Acres 0.56
Property Description
Are you looking for the perfect "starter home" or downsize to a one-floor living arrangement? Look no further than this spacious 3-4 bedroom ranch in desirable E. Bridgewater. This home offers a beautifully updated kitchen, gorgeous granite, updated newer appliances, high-end cabinetry and so much more.A fireplaced living room with lots of natural light. 3 good sized bedrooms. A slider off the master, leading out to a brand new 600Ft.deck spanning the length of the home. Finished basement includes a full bath, kitchenette, generous bedroom, and family room area. Included with this home is an oversized detached garage with electricity, heat, recessed lights and massive storage loft, fit for a man cave or work area for all engine enthusiasts, tradesmen, landscapers etc. Looking to run a small business from your home? Perfect! This home is commercially zoned. Huge fenced in backyard with firepit just to top off the outdoor entertainment. Welcome home.
Location
State MA
County Plymouth
Zoning commercial
Direction Please use GPS
Rooms
Basement Full, Finished, Walk-Out Access, Interior Entry
Primary Bedroom Level First
Kitchen Flooring - Stone/Ceramic Tile, Dining Area, Countertops - Stone/Granite/Solid, Countertops - Upgraded, Cabinets - Upgraded
Interior
Interior Features Internet Available - Broadband, High Speed Internet, Internet Available - Satellite
Heating Central, Baseboard, Natural Gas
Cooling Central Air
Flooring Wood, Tile, Carpet
Fireplaces Number 1
Fireplaces Type Living Room
Appliance Range, Dishwasher, Microwave, ENERGY STAR Qualified Dishwasher, Gas Water Heater, Tank Water Heaterless, Plumbed For Ice Maker, Utility Connections for Electric Range, Utility Connections for Electric Dryer
Laundry Electric Dryer Hookup, Washer Hookup, In Basement
Basement Type Full, Finished, Walk-Out Access, Interior Entry
Exterior
Exterior Feature Other
Garage Spaces 1.0
Fence Fenced
Community Features Shopping, Park, Walk/Jog Trails, Golf, Highway Access, Public School
Utilities Available for Electric Range, for Electric Dryer, Washer Hookup, Icemaker Connection
Roof Type Shingle, Solar Shingles
Total Parking Spaces 10
Garage Yes
Building
Lot Description Cleared
Foundation Concrete Perimeter
Sewer Inspection Required for Sale, Private Sewer
Water Public
Architectural Style Ranch
Others
Senior Community false
Read Less Info
Want to know what your home might be worth? Contact us for a FREE valuation!

Our team is ready to help you sell your home for the highest possible price ASAP
Bought with Fabilene Neves • Keller Williams Realty
Get More Information
Kathleen Bourque
Sales Associate | License ID: 137803
Sales Associate License ID: 137803



