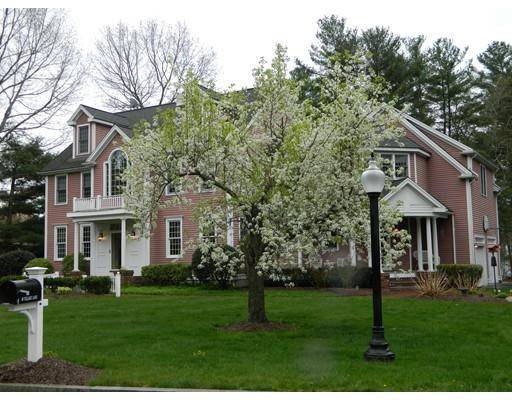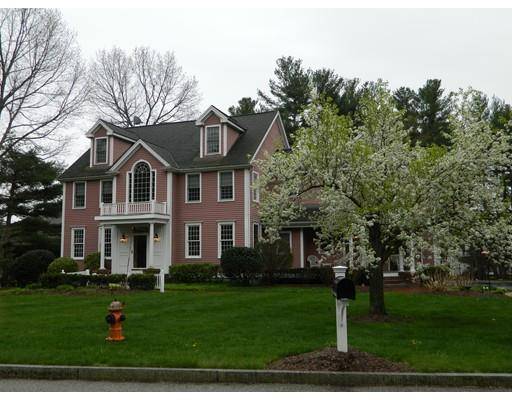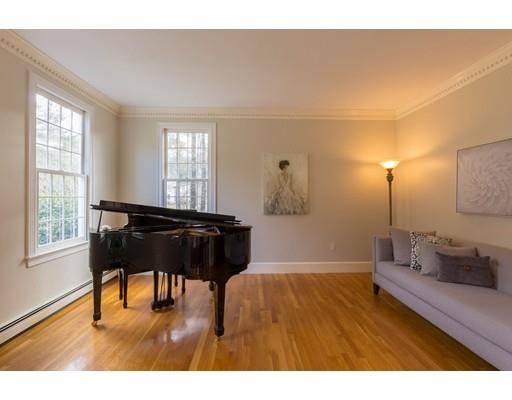For more information regarding the value of a property, please contact us for a free consultation.
Key Details
Sold Price $896,500
Property Type Single Family Home
Sub Type Single Family Residence
Listing Status Sold
Purchase Type For Sale
Square Footage 4,576 sqft
Price per Sqft $195
Subdivision Whiting Village
MLS Listing ID 72465259
Sold Date 06/21/19
Style Colonial
Bedrooms 5
Full Baths 3
Half Baths 1
HOA Fees $29/ann
HOA Y/N true
Year Built 1995
Annual Tax Amount $14,725
Tax Year 2018
Lot Size 0.710 Acres
Acres 0.71
Property Description
This Grand Colonial with open 2 story foyer is beautiful, spacious and in a highly sought after cul d'sac neighborhood with high Ceilings & detailed moldings the home offers everything today's family is looking for. Great mudroom w built in bench & lots of closets for all your stuff leads to an open kitchen with a lg center island providing great space for family gatherings. Lots of cabinetry, granite, Stainless applicances and a large breakfast nook w built ins (great for homework) joins the family room w floor to ceiling fieldstone fireplace & glass slider to a private trex deck for easy outdoor entertaining. Diningroom & music room complete the1st floor. 3 Lg bedrooms w lots of closet space, updated baths and a wonderful master suite allows relaxation at days end. A walk up 3rd level w 2 rooms & full bath, great for returning college kid, au-pair or in-law. A finished walkout LL has media room, work out area, office space and more storage. Close to highway & schools. A MUST SEE
Location
State MA
County Plymouth
Zoning R3
Direction Whiting St. to Old Schoolhouse Rd to Village Lane
Rooms
Family Room Cathedral Ceiling(s), Ceiling Fan(s), Flooring - Wall to Wall Carpet, French Doors, Cable Hookup, Deck - Exterior, Exterior Access
Basement Full, Partially Finished, Walk-Out Access, Sump Pump
Primary Bedroom Level Second
Dining Room Flooring - Hardwood
Kitchen Bathroom - Half, Flooring - Stone/Ceramic Tile, Countertops - Stone/Granite/Solid, Kitchen Island, Cabinets - Upgraded, Exterior Access, Open Floorplan, Recessed Lighting, Stainless Steel Appliances
Interior
Interior Features Closet, Cable Hookup, Walk-in Storage, Bathroom - Half, Home Office, Game Room, Exercise Room, Media Room, Mud Room, Bathroom, Central Vacuum
Heating Baseboard
Cooling Central Air
Flooring Tile, Carpet, Hardwood, Flooring - Wall to Wall Carpet, Flooring - Stone/Ceramic Tile
Fireplaces Number 1
Fireplaces Type Family Room
Appliance Range, Dishwasher, Microwave, Refrigerator, Gas Water Heater, Plumbed For Ice Maker, Utility Connections for Gas Range, Utility Connections for Gas Oven, Utility Connections for Gas Dryer
Laundry Second Floor
Basement Type Full, Partially Finished, Walk-Out Access, Sump Pump
Exterior
Exterior Feature Balcony - Exterior, Rain Gutters, Professional Landscaping, Sprinkler System, Garden
Garage Spaces 2.0
Community Features Public Transportation, Shopping, Tennis Court(s), Park, Walk/Jog Trails, Stable(s), Golf, Medical Facility, Bike Path, Conservation Area, Highway Access, House of Worship, Private School, Public School
Utilities Available for Gas Range, for Gas Oven, for Gas Dryer, Icemaker Connection
Roof Type Shingle
Total Parking Spaces 6
Garage Yes
Building
Lot Description Cul-De-Sac, Level
Foundation Concrete Perimeter
Sewer Private Sewer
Water Public, Other
Architectural Style Colonial
Schools
Elementary Schools Cedar
Middle Schools Hanover
High Schools Hanover
Others
Acceptable Financing Contract, Lender Approval Required
Listing Terms Contract, Lender Approval Required
Read Less Info
Want to know what your home might be worth? Contact us for a FREE valuation!

Our team is ready to help you sell your home for the highest possible price ASAP
Bought with Russell Hatch • Boom Realty
Get More Information
Kathleen Bourque
Sales Associate | License ID: 137803
Sales Associate License ID: 137803



